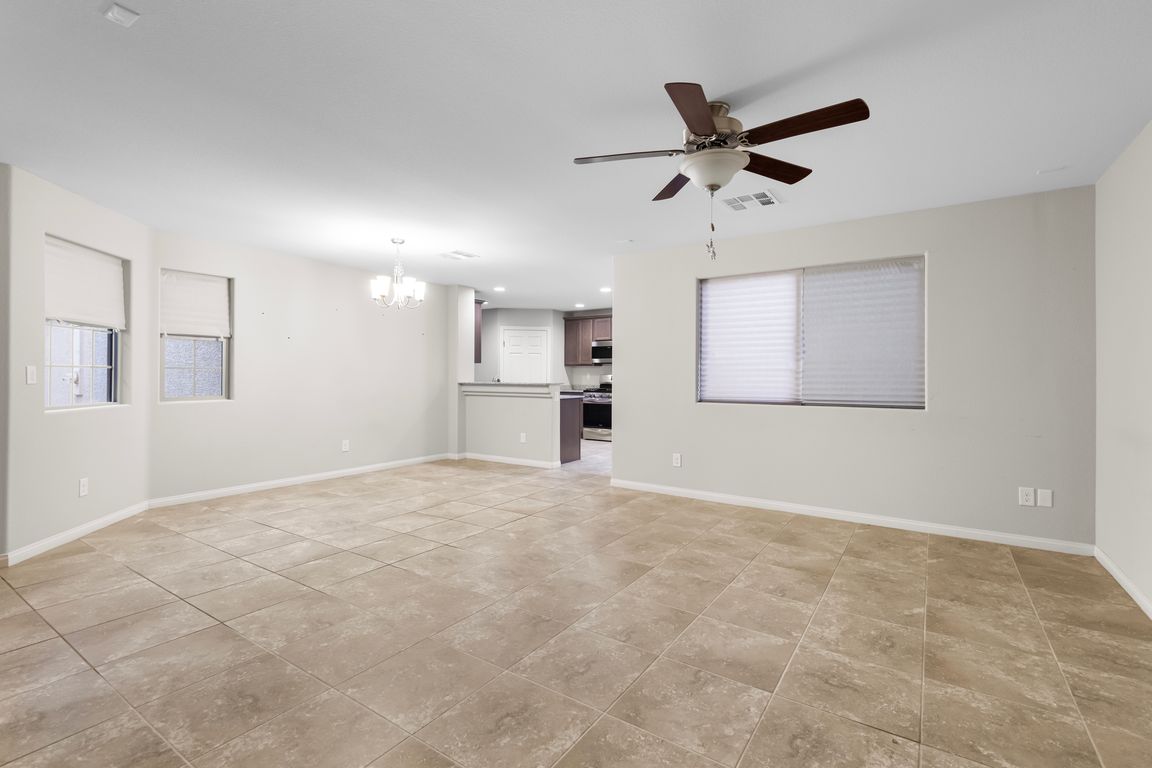
Active
$300,000
3beds
1,404sqft
2175 Limestone Cove Ct, Laughlin, NV 89029
3beds
1,404sqft
Townhouse
Built in 2018
3,049 sqft
2 Attached garage spaces
$214 price/sqft
$141 monthly HOA fee
What's special
Discover the perfect blend of comfort and convenience in this charming 3-bedroom, 2-bathroom townhouse in the vibrant community of Laughlin, Nevada. With a generous interior space of 1404 square feet, this home is ideally suited for those seeking a stylish and practical living environment. Each bedroom is designed with relaxation in ...
- 134 days |
- 614 |
- 21 |
Source: LVR,MLS#: 2696752 Originating MLS: Greater Las Vegas Association of Realtors Inc
Originating MLS: Greater Las Vegas Association of Realtors Inc
Travel times
Living Room
Kitchen
Primary Bedroom
Bedroom
Primary Bathroom
Zillow last checked: 8 hours ago
Listing updated: October 15, 2025 at 10:11am
Listed by:
Kent J. Divich S.0180200 702-400-4280,
Renaissance Realty Inc
Source: LVR,MLS#: 2696752 Originating MLS: Greater Las Vegas Association of Realtors Inc
Originating MLS: Greater Las Vegas Association of Realtors Inc
Facts & features
Interior
Bedrooms & bathrooms
- Bedrooms: 3
- Bathrooms: 2
- Full bathrooms: 2
Primary bedroom
- Description: Ceiling Fan,Ceiling Light,Closet,Pbr Separate From Other,Walk-In Closet(s)
- Dimensions: 13x13
Bedroom 2
- Description: Ceiling Fan,Ceiling Light,Closet
- Dimensions: 11x10
Bedroom 3
- Description: Ceiling Fan,Ceiling Light,Closet
- Dimensions: 11x11
Kitchen
- Description: Breakfast Bar/Counter,Custom Cabinets,Garden Window,Granite Countertops,Pantry,Stainless Steel Appliances
- Dimensions: 13x10
Heating
- Central, Gas
Cooling
- Central Air, Electric
Appliances
- Included: Dryer, Disposal, Gas Range, Microwave, Refrigerator, Washer
- Laundry: Gas Dryer Hookup, In Garage
Features
- Bedroom on Main Level, Ceiling Fan(s), Primary Downstairs, Window Treatments
- Flooring: Carpet, Tile
- Windows: Low-Emissivity Windows, Window Treatments
- Has fireplace: No
Interior area
- Total structure area: 1,404
- Total interior livable area: 1,404 sqft
Video & virtual tour
Property
Parking
- Total spaces: 2
- Parking features: Attached, Garage, Garage Door Opener, Inside Entrance, Private, RV Potential, RV Gated, RV Access/Parking, RV Paved
- Attached garage spaces: 2
Features
- Stories: 1
- Patio & porch: Patio
- Exterior features: Patio
- Pool features: Association, Community
- Fencing: Back Yard,Vinyl
- Has view: Yes
- View description: City
Lot
- Size: 3,049.2 Square Feet
- Features: Desert Landscaping, Landscaped, Rocks, < 1/4 Acre
Details
- Parcel number: 26421320002
- Zoning description: Single Family
- Horse amenities: None
Construction
Type & style
- Home type: Townhouse
- Architectural style: One Story
- Property subtype: Townhouse
- Attached to another structure: Yes
Materials
- Roof: Pitched,Tile
Condition
- Resale
- Year built: 2018
Utilities & green energy
- Electric: Photovoltaics None
- Sewer: Public Sewer
- Water: Public
- Utilities for property: Cable Available, Underground Utilities
Green energy
- Energy efficient items: Windows
Community & HOA
Community
- Features: Pool
- Security: Gated Community
- Subdivision: Square At Bilbray Ranch
HOA
- Has HOA: Yes
- Amenities included: Clubhouse, Gated, Pool
- Services included: Maintenance Grounds
- HOA fee: $26 monthly
- HOA name: Management Trust
- HOA phone: 702-853-6904
- Second HOA fee: $115 monthly
Location
- Region: Laughlin
Financial & listing details
- Price per square foot: $214/sqft
- Tax assessed value: $298,609
- Annual tax amount: $2,406
- Date on market: 6/30/2025
- Listing agreement: Exclusive Right To Sell
- Listing terms: Cash,Conventional,VA Loan