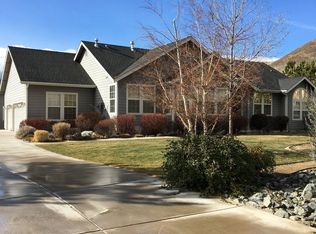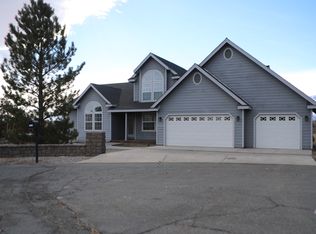The family room features a cozy fireplace, high vaulted ceilings and access to the backyard through a nicely sized sun-room, which is perfect for plants and to relax, safe from the elements. The grande master suite includes ample light, garden jacuzzi tub, double sinks, and lots of closet space. The large bonus room and bedroom can double as a mother-in-laws quarters, music room, third living room, or whatever you'd like it to be. The former owners had intended it for an art studio. Directly off the bonus room is a back patio and a third access to the garage. Third car portion of the garage is walled off, which allows it to double as a workshop, hobby area, gym, or whatever you can imagine. The backyard is a Garden Sanctuary full of trellises which have healthy vines climbing all around them. There are multiple trees which are all beginning to bloom quite nicely. Extra long and wide driveway allows for a sizable amount of guests at any one given time. No HOA. RV Access and parking. Fully fenced front and backyards. Safe for pets. You will consistently see deer families make their way through the neighborhood as it is so close to the hills of carson. This hidden little gem of a neighborhood has so much to offer someone wanting to get away from the hustle and bustle for some peace and quiet, yet be so close to restaurants and fun things to do. On this one acre lot, there are so many possibilities.
This property is off market, which means it's not currently listed for sale or rent on Zillow. This may be different from what's available on other websites or public sources.

