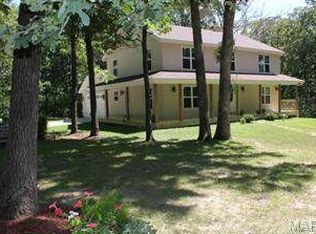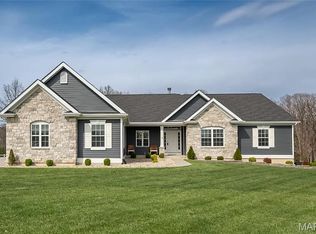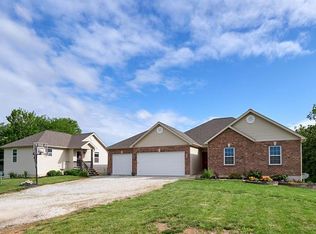Beautiful house sitting on 10 acres. Could divide and sell 5 acre building lot if 10 acres is too much. Lots of trees, no subdivision restrictions,detached 24 x 21 2 car garage or workshop and attached 2 car garage. Home has been very well maintained. Plenty of potential to finish the walk out lower level. Also potential to make the 2nd bedroom into 2 for a 3 bedroom home. Great room is 22 x 21 with a gas fireplace with an adjustable thermostat and blower. 15 x 14 screened porch has stove for year round comfort and truly to enjoy nature at its best!!! Only a few miles from the highway BUT a taste of privacy abounds!!!
This property is off market, which means it's not currently listed for sale or rent on Zillow. This may be different from what's available on other websites or public sources.


