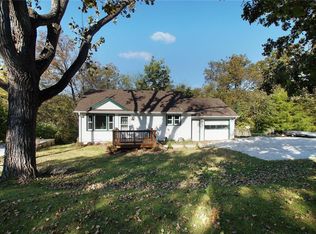Check out the new paint! Move in ready-Freshly painted! Cute ranch style home with newer tilt-in vinyl windows, beautiful architectural shingle roof, white vinyl siding. With a beautiful, open floor plan, the living room features include wood floors, crown moulding & lots of light. The kitchen has updated gray flooring, brushed nickel lighting and gas range with range hood while the breakfast bar & pantry enhance the functionality of the space. This little gem also has an updated main bath and two main floor bedrooms with wood flooring. The walkout lower level is partially finished where you'll find another bath, spacious laundry room and recreation/adt'l sleeping area with a walk in closet. And a nook with a window. A small storage area at the back of the walk out and a large concrete patio. Deck with gazebo overlooking the partially fenced back yard. Plenty of parking in the freshly rocked driveways. Do not miss out on your chance to own this conveniently located home!
This property is off market, which means it's not currently listed for sale or rent on Zillow. This may be different from what's available on other websites or public sources.
