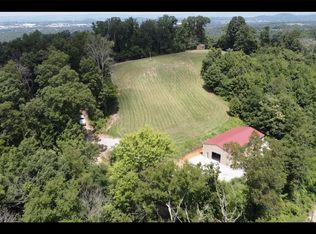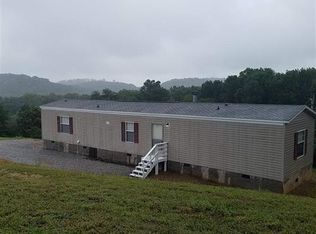Looking for some privacy but still want to be convenient to town? Hobby farm includes home on 7.16 acres with barn, fencing, detached garage, and a spectacular mountain view. Home sits at the back of property so it isn't on the road. Owners recently finished a 400 sq ft enclosed front porch to enjoy the gorgeous views. New flooring in master bedroom, living room, dining room, and kitchen. Insulated 26x26 detached garage for your vehicles. Very open floor plan -- kitchen includes a good sized pantry and island. Great fire pit area created from rocks found on the property. Would make a great horse property! Located only 3 miles off I81, exit 4. Easy access to Morristown, Jefferson City, Knoxville and surrounding areas. Transferrable home warranty through Choice Home Warranty.
This property is off market, which means it's not currently listed for sale or rent on Zillow. This may be different from what's available on other websites or public sources.


