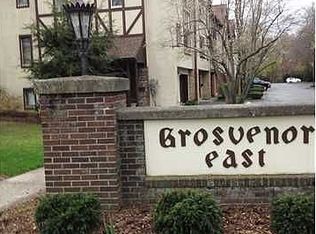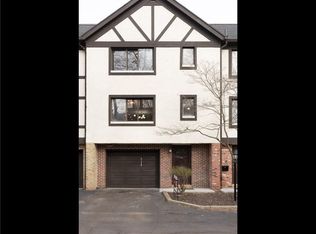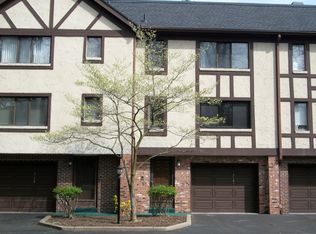Closed
$385,000
2175 East Ave, Rochester, NY 14610
2beds
2,285sqft
Townhouse, Condominium, Apartment
Built in 1974
-- sqft lot
$380,500 Zestimate®
$168/sqft
$2,709 Estimated rent
Maximize your home sale
Get more eyes on your listing so you can sell faster and for more.
Home value
$380,500
$346,000 - $419,000
$2,709/mo
Zestimate® history
Loading...
Owner options
Explore your selling options
What's special
Rarely available Grosvenor East Condo! Conveniently located in the heart of Brighton w/easy access to 490/590, Midtown Athletic Club, LA Fitness, URMC, Park Ave district & MORE! ** Let’s start at the top – You’ll find 2 en-suites on the 3rd floor, both with California Closet systems. The Primary Suite also has a surprise –a hidden kitchenette so you’ll never have to leave! Refrigerator, sink, microwave… You’ll find a custom-built wall unit for your electronics, books, beautiful items and drawers so you may not even need a dresser. ** On the 2nd floor, you’ll find the main living areas, all with beautiful hardwood flooring. The Living Room has built-ins, providing tons of storage and display space, surrounding the wood-burning fireplace and a sliding door to the private deck. You’ll find custom lighting fixtures in the dining area and the kitchen. And a very convenient powder room. ** The lower floor has not only the main entrance and your garage, but also a cozy den with its own patio surrounded by a well-established perennial garden that requires little work. You’ll get the landscape design and description of all of the plants and gardener recommendation if you’d like. The lower floor also has a very convenient powder room and the utility room. ** There are so many custom features in the home from the closet systems, upstairs kitchenette, slow close doors/drawers, pantry shelving, designer bathroom tiling, hidden file drawers, central vacuum system, etc. All window treatments are included – many are black-out for a good night’s sleep. Several of the lights have designer paddle switches for easy on and off with a sleek slide control for fine adjustments of lighting. The lights automatically return to favorite pre-selected light levels. It's the small things that make you smile! ** Plenty of parking ** Furnace/AC installed Sept 2017, Water Heater July 2019. Maintenance performed 7/16/24. Gold Club Maintenance Agreements: water heater through 4/3/25, furnace and AC through 9/28/25. ** Photos of the house with furniture are available in the attachments.
Zillow last checked: 8 hours ago
Listing updated: April 11, 2025 at 12:34pm
Listed by:
Christine Whites 585-509-2371,
Keller Williams Realty Greater Rochester
Bought with:
Hollis A. Creek, 30CR0701689
Howard Hanna
Source: NYSAMLSs,MLS#: R1591956 Originating MLS: Rochester
Originating MLS: Rochester
Facts & features
Interior
Bedrooms & bathrooms
- Bedrooms: 2
- Bathrooms: 4
- Full bathrooms: 2
- 1/2 bathrooms: 2
- Main level bathrooms: 1
Bedroom 1
- Level: Third
Bedroom 1
- Level: Third
Bedroom 2
- Level: Third
Bedroom 2
- Level: Third
Dining room
- Level: Second
Dining room
- Level: Second
Kitchen
- Level: Second
Kitchen
- Level: Second
Living room
- Level: Second
Living room
- Level: Second
Other
- Level: First
Other
- Level: First
Heating
- Gas, Forced Air
Cooling
- Central Air
Appliances
- Included: Dryer, Dishwasher, Electric Oven, Electric Range, Disposal, Gas Water Heater, Microwave, Refrigerator, Washer
- Laundry: Main Level
Features
- Central Vacuum, Den, Separate/Formal Dining Room, Separate/Formal Living Room, Guest Accommodations, Living/Dining Room, Pantry, Pull Down Attic Stairs, Quartz Counters, Sliding Glass Door(s), Window Treatments, Bath in Primary Bedroom, Programmable Thermostat
- Flooring: Carpet, Ceramic Tile, Hardwood, Varies
- Doors: Sliding Doors
- Windows: Drapes, Thermal Windows
- Basement: None,Sump Pump
- Attic: Pull Down Stairs
- Number of fireplaces: 1
Interior area
- Total structure area: 2,285
- Total interior livable area: 2,285 sqft
Property
Parking
- Total spaces: 1
- Parking features: Attached, Underground, Garage, Open, Garage Door Opener
- Attached garage spaces: 1
- Has uncovered spaces: Yes
Features
- Stories: 3
- Patio & porch: Deck, Patio
- Exterior features: Deck, Patio
Lot
- Size: 4,791 sqft
- Dimensions: 19 x 42
- Features: Near Public Transit, Rectangular, Rectangular Lot, Wooded
Details
- Parcel number: 2620001221500001024000
- Special conditions: Standard
Construction
Type & style
- Home type: Condo
- Property subtype: Townhouse, Condominium, Apartment
Materials
- Attic/Crawl Hatchway(s) Insulated, Brick, Stucco, Copper Plumbing
- Foundation: Slab
- Roof: Asphalt
Condition
- Resale
- Year built: 1974
Utilities & green energy
- Electric: Circuit Breakers
- Sewer: Connected
- Water: Connected, Public
- Utilities for property: Electricity Connected, High Speed Internet Available, Sewer Connected, Water Connected
Community & neighborhood
Security
- Security features: Security System Owned
Location
- Region: Rochester
- Subdivision: Grosvenor East Twnhse Con
HOA & financial
HOA
- HOA fee: $386 monthly
- Amenities included: None
- Services included: Common Area Maintenance, Insurance, Maintenance Structure, Reserve Fund, Snow Removal, Trash
- Association name: Woodbridge Group
- Association phone: 585-385-3331
Other
Other facts
- Listing terms: Cash,Conventional,FHA,VA Loan
Price history
| Date | Event | Price |
|---|---|---|
| 4/11/2025 | Sold | $385,000-7.2%$168/sqft |
Source: | ||
| 3/26/2025 | Pending sale | $415,000$182/sqft |
Source: | ||
| 3/19/2025 | Listed for sale | $415,000+159.4%$182/sqft |
Source: | ||
| 2/10/2003 | Sold | $160,000$70/sqft |
Source: Public Record Report a problem | ||
Public tax history
| Year | Property taxes | Tax assessment |
|---|---|---|
| 2024 | -- | $130,900 |
| 2023 | -- | $130,900 |
| 2022 | -- | $130,900 |
Find assessor info on the county website
Neighborhood: 14610
Nearby schools
GreatSchools rating
- NACouncil Rock Primary SchoolGrades: K-2Distance: 0.7 mi
- 7/10Twelve Corners Middle SchoolGrades: 6-8Distance: 1.4 mi
- 8/10Brighton High SchoolGrades: 9-12Distance: 1.5 mi
Schools provided by the listing agent
- District: Brighton
Source: NYSAMLSs. This data may not be complete. We recommend contacting the local school district to confirm school assignments for this home.


