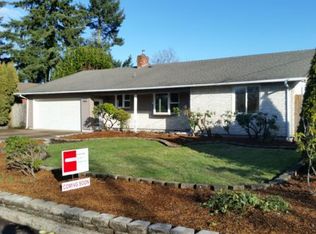Sold
$400,000
2175 Debra Dr, Springfield, OR 97477
3beds
1,210sqft
Residential, Single Family Residence
Built in 1961
10,018.8 Square Feet Lot
$429,200 Zestimate®
$331/sqft
$2,045 Estimated rent
Home value
$429,200
$408,000 - $451,000
$2,045/mo
Zestimate® history
Loading...
Owner options
Explore your selling options
What's special
Lovely single-level home in a great Hayden Bridge location! This three bedroom/two bath home features a spacious living room with patio access and opens to an adjacent dining room. Kitchen includes refrigerator, oven/range, dishwasher, and built-in microwave. Fenced back yard features a patio for relaxing or entertaining, and a large storage/garden shed. Newer roof, exterior paint & garage doors. Other updates include water heater, vinyl windows, and laminate flooring. Two-car garage with extra storage. Easy commute to Riverbend, U of O, and more. A great opportunity!
Zillow last checked: 8 hours ago
Listing updated: March 29, 2024 at 07:54am
Listed by:
Jamie Paddock 541-484-6000,
Elite Realty Professionals
Bought with:
Brent Cole, 200607178
Triple Oaks Realty LLC
Source: RMLS (OR),MLS#: 24375843
Facts & features
Interior
Bedrooms & bathrooms
- Bedrooms: 3
- Bathrooms: 2
- Full bathrooms: 2
- Main level bathrooms: 2
Primary bedroom
- Features: Closet, Wood Floors
- Level: Main
- Area: 130
- Dimensions: 10 x 13
Bedroom 2
- Features: Closet, Wood Floors
- Level: Main
- Area: 99
- Dimensions: 11 x 9
Bedroom 3
- Features: Closet, Wood Floors
- Level: Main
- Area: 90
- Dimensions: 9 x 10
Dining room
- Features: Laminate Flooring
- Level: Main
- Area: 104
- Dimensions: 13 x 8
Kitchen
- Features: Dishwasher, Microwave, Free Standing Range, Free Standing Refrigerator, Laminate Flooring
- Level: Main
- Area: 96
- Width: 8
Living room
- Features: Fireplace, Laminate Flooring
- Level: Main
- Area: 299
- Dimensions: 13 x 23
Heating
- Ceiling, Fireplace(s)
Appliances
- Included: Dishwasher, Free-Standing Range, Free-Standing Refrigerator, Microwave, Electric Water Heater
- Laundry: Laundry Room
Features
- Closet
- Flooring: Laminate, Vinyl, Wood
- Windows: Double Pane Windows, Vinyl Frames
- Basement: Crawl Space
- Number of fireplaces: 1
Interior area
- Total structure area: 1,210
- Total interior livable area: 1,210 sqft
Property
Parking
- Total spaces: 2
- Parking features: Driveway, Garage Door Opener, Attached
- Attached garage spaces: 2
- Has uncovered spaces: Yes
Accessibility
- Accessibility features: One Level, Accessibility
Features
- Levels: One
- Stories: 1
- Patio & porch: Patio
- Exterior features: Yard
- Fencing: Fenced
Lot
- Size: 10,018 sqft
- Features: Level, SqFt 10000 to 14999
Details
- Additional structures: ToolShed
- Parcel number: 0214161
- Zoning: LDR
Construction
Type & style
- Home type: SingleFamily
- Architectural style: Ranch
- Property subtype: Residential, Single Family Residence
Materials
- T111 Siding
- Roof: Composition
Condition
- Updated/Remodeled
- New construction: No
- Year built: 1961
Utilities & green energy
- Sewer: Public Sewer
- Water: Public
Community & neighborhood
Location
- Region: Springfield
Other
Other facts
- Listing terms: Cash,Conventional,FHA,VA Loan
- Road surface type: Paved
Price history
| Date | Event | Price |
|---|---|---|
| 3/29/2024 | Sold | $400,000+2.6%$331/sqft |
Source: | ||
| 2/28/2024 | Pending sale | $389,900$322/sqft |
Source: | ||
| 2/22/2024 | Listed for sale | $389,900+178.5%$322/sqft |
Source: | ||
| 10/21/2004 | Sold | $140,000$116/sqft |
Source: Public Record Report a problem | ||
Public tax history
| Year | Property taxes | Tax assessment |
|---|---|---|
| 2025 | $3,131 +1.6% | $170,759 +3% |
| 2024 | $3,081 +4.4% | $165,786 +3% |
| 2023 | $2,950 +3.4% | $160,958 +3% |
Find assessor info on the county website
Neighborhood: 97477
Nearby schools
GreatSchools rating
- 4/10Elizabeth Page Elementary SchoolGrades: K-5Distance: 0.2 mi
- 5/10Briggs Middle SchoolGrades: 6-8Distance: 0.9 mi
- 4/10Springfield High SchoolGrades: 9-12Distance: 1 mi
Schools provided by the listing agent
- Elementary: Page
- Middle: Briggs
- High: Springfield
Source: RMLS (OR). This data may not be complete. We recommend contacting the local school district to confirm school assignments for this home.

Get pre-qualified for a loan
At Zillow Home Loans, we can pre-qualify you in as little as 5 minutes with no impact to your credit score.An equal housing lender. NMLS #10287.
Sell for more on Zillow
Get a free Zillow Showcase℠ listing and you could sell for .
$429,200
2% more+ $8,584
With Zillow Showcase(estimated)
$437,784