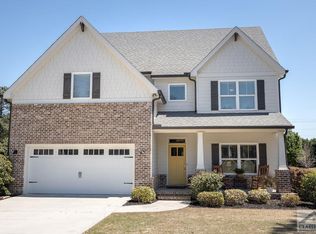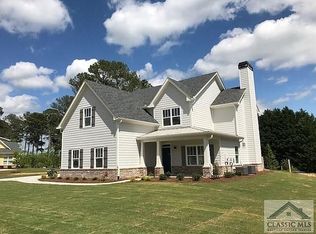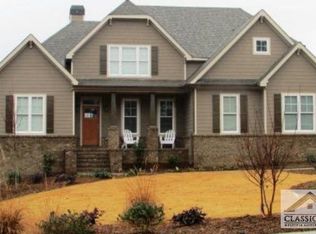OPEN HOUSE 4/17 11:00-2:00 PM! This quaint small-town neighborhood with high-end quality construction built by JW York Homes is a must see for those looking for a great location and a super energy efficient home! Located less than 1 miles from Downtown Watkinsville! HOME STATS: *4 bed, 3 full bath *4th bedroom can be used for an office/study or additional bedroom *2951 sq ft GREEN FEATURES: * gold standard HERS rating *high efficiency HVAC, heat pump & water heater * Spray foam insulation *2X6 exterior walls to add to your green spirit * Full hardiplank and brick exterior SPECIAL FEATURES: *9 ft ceilings * heavy moldings & wood floors on the main *wood burning fireplace *huge covered back porch *beautifully fenced/landscaped backyard *granite tops, tile backsplashes, stainless steel appliances * 2 car garage * TONS of storage LAYOUT- Downstairs: A true trifecta of living/entertainment space for all of your friends and family! Foyer, office/study/bedroom with walk in closet, full bath, open kitchen & living room, mud room, dining room, and covered back deck Upstairs: 3 bedrooms, 2 full baths, walk in closets in all bedrooms, laundry room, and common area
This property is off market, which means it's not currently listed for sale or rent on Zillow. This may be different from what's available on other websites or public sources.



