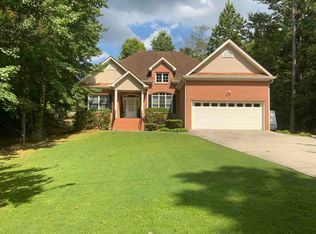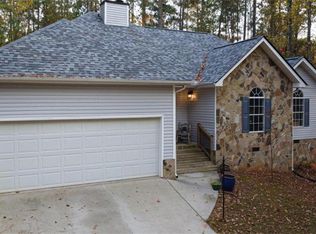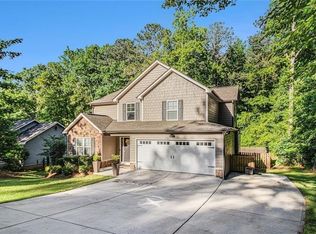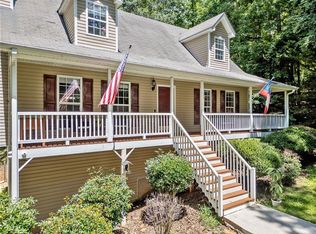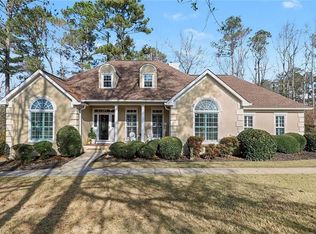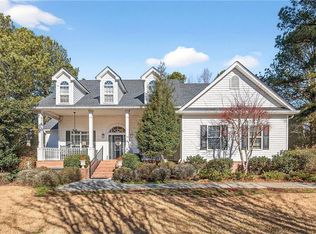Tucked inside the gated, resort-style community of Fairfield Plantation, this immaculately maintained ranch sits on a beautifully landscaped double lot that backs up to a 97-acre parcel for exceptional privacy. The location is ideal—convenient to both the “front” and “back” gates, with easy access to Villa Rica, Carrollton, and Douglasville. Step through the front door into a welcoming foyer that opens to a formal dining room on one side and the main living area straight ahead. The dining room sets the tone for the home with its tray ceiling, wainscoting, and ornately cased opening—perfect for holiday dinners, game nights, or lingering over dessert with friends. From the foyer, the home flows naturally into the vaulted family room, where a gas-log fireplace anchors the space and gleaming hardwood floors draw your eye across the room. This is the heart of the home—cozy enough for everyday life, but open and airy enough to host a crowd. Both the family room and the hallway leading to the kitchen feature those same detailed cased openings that add character and charm. Just off the family room, the renovated kitchen is designed for both beauty and function. Granite countertops, a tiled backsplash, and breakfast bar create an inviting space to gather, while over 30 cabinets and drawers—including two built-in pantries and a built-in coffee bar/small appliance station—keep everything within reach but out of sight. Morning routines, after-school snacks, and weekend baking all fit easily here. From the kitchen, French doors invite you into the HUGE sunroom that stretches across the back of the home. With views of the private backyard, this space lives like a second family room—think morning coffee, quiet reading, or watching the big game with the doors open to the back porch. The primary suite also opens into the sunroom, creating an easy flow from bedroom to relaxation space. At day’s end, retreat to the primary suite with its double-tray ceiling and warm hardwood floors. The spa-inspired bath features quartz counters, a garden tub with tiled surround, a separate tiled shower with frameless glass door, and a walk-in closet with plenty of shelving, natural light, and hardwood flooring. On the opposite side of the family room, a split bedroom layout offers two additional bedrooms and a full bath with granite countertop and a tiled, frameless glass shower—keeping everyone comfortable with their own corner of the house. Everyday practicality is built in, too. A true 2-car garage includes a tornado shelter (sellers will remove if desired) and opens into a mudroom-style laundry area with cabinetry and a closet—perfect for dropping shoes, bags, and sports gear before you step into the main living space. Outside, the lifestyle continues on the oversized back porch, accessible from both the kitchen area and the sunroom. There’s plenty of room here for a grill, dining table, and lounging furniture—ideal for summer cookouts or crisp fall evenings. The porch overlooks a fenced backyard with lush, professionally maintained sod, a dedicated seating area with firepit, and a storage building with shelving and a ramp that makes parking your zero-turn mower effortless. With the roof (house and building), HVAC, and water heater all updated in recent years, you can spend more time enjoying and less time worrying—this home is truly move-in ready. Life in Fairfield Plantation is all about amenities and community: ski lake, fishing lake, recreation center with Junior Olympic-sized pool, basketball court, playground, nature trails, and a seasonal beach on the lake. Residents also enjoy Dockside Marina restaurant, year-round events, and the option to join Fairfield Plantation Golf—an 18-hole course designed by William Byrd with its own clubhouse, pool, tennis courts, and restaurant. With 24-hour security, two manned gated entrances, and dedicated fire stations, you get resort-style living with everyday peace of mind.
Active
$374,900
2175 Ashton Dr, Villa Rica, GA 30180
3beds
2,271sqft
Est.:
Single Family Residence, Residential
Built in 2004
0.63 Acres Lot
$370,300 Zestimate®
$165/sqft
$168/mo HOA
What's special
Gas-log fireplaceGleaming hardwood floorsRenovated kitchenBreakfast barTiled backsplashGranite countertopsQuartz counters
- 30 days |
- 844 |
- 62 |
Zillow last checked: 8 hours ago
Listing updated: December 11, 2025 at 01:37pm
Listing Provided by:
Jessica Rossey,
Georgia Life Realty 770-312-2976
Source: FMLS GA,MLS#: 7690704
Tour with a local agent
Facts & features
Interior
Bedrooms & bathrooms
- Bedrooms: 3
- Bathrooms: 2
- Full bathrooms: 2
- Main level bathrooms: 2
- Main level bedrooms: 3
Rooms
- Room types: Family Room, Sun Room
Primary bedroom
- Features: Master on Main, Split Bedroom Plan
- Level: Master on Main, Split Bedroom Plan
Bedroom
- Features: Master on Main, Split Bedroom Plan
Primary bathroom
- Features: Double Vanity, Separate Tub/Shower, Soaking Tub
Dining room
- Features: Separate Dining Room
Kitchen
- Features: Breakfast Bar, Cabinets White, Eat-in Kitchen, Pantry, Solid Surface Counters, Stone Counters, View to Family Room
Heating
- Central, Heat Pump
Cooling
- Central Air, Electric
Appliances
- Included: Dishwasher, Electric Range, Electric Water Heater, Microwave, Refrigerator
- Laundry: Main Level, Mud Room
Features
- Crown Molding, Entrance Foyer, High Ceilings 9 ft Main, Tray Ceiling(s), Walk-In Closet(s)
- Flooring: Hardwood, Tile
- Windows: Double Pane Windows
- Basement: Crawl Space
- Number of fireplaces: 1
- Fireplace features: Factory Built, Family Room, Gas Starter
- Common walls with other units/homes: No Common Walls
Interior area
- Total structure area: 2,271
- Total interior livable area: 2,271 sqft
Video & virtual tour
Property
Parking
- Total spaces: 5
- Parking features: Driveway, Garage, Garage Door Opener, Garage Faces Front
- Garage spaces: 2
- Has uncovered spaces: Yes
Accessibility
- Accessibility features: None
Features
- Levels: One
- Stories: 1
- Patio & porch: Deck, Front Porch, Rear Porch
- Exterior features: Private Yard
- Pool features: None
- Spa features: None
- Fencing: Back Yard,Wood
- Has view: Yes
- View description: Neighborhood
- Waterfront features: None
- Body of water: None
Lot
- Size: 0.63 Acres
- Features: Back Yard, Front Yard, Landscaped, Level, Private
Details
- Additional structures: Outbuilding, Workshop
- Parcel number: F02 0175
- Other equipment: None
- Horse amenities: None
Construction
Type & style
- Home type: SingleFamily
- Architectural style: Ranch,Traditional
- Property subtype: Single Family Residence, Residential
Materials
- Vinyl Siding
- Foundation: None
- Roof: Composition
Condition
- Resale
- New construction: No
- Year built: 2004
Utilities & green energy
- Electric: 110 Volts, Other
- Sewer: Public Sewer
- Water: Public
- Utilities for property: Cable Available, Electricity Available, Phone Available, Sewer Available, Water Available
Green energy
- Energy efficient items: None
- Energy generation: None
Community & HOA
Community
- Features: Beach Access, Clubhouse, Country Club, Fishing, Gated, Golf, Homeowners Assoc, Lake, Park, Playground, Pool, Tennis Court(s)
- Security: Fire Alarm, Smoke Detector(s)
- Subdivision: Fairfield Plantation
HOA
- Has HOA: Yes
- Services included: Security, Swim, Tennis
- HOA fee: $168 monthly
- HOA phone: 770-832-2360
Location
- Region: Villa Rica
Financial & listing details
- Price per square foot: $165/sqft
- Tax assessed value: $366,753
- Annual tax amount: $2,990
- Date on market: 12/9/2025
- Cumulative days on market: 284 days
- Listing terms: Cash,Conventional,FHA,USDA Loan,VA Loan
- Electric utility on property: Yes
- Road surface type: Asphalt
Estimated market value
$370,300
$352,000 - $389,000
$1,997/mo
Price history
Price history
| Date | Event | Price |
|---|---|---|
| 12/9/2025 | Listed for sale | $374,900-3.9%$165/sqft |
Source: | ||
| 12/2/2025 | Listing removed | $389,999$172/sqft |
Source: | ||
| 10/13/2025 | Price change | $389,999-4.9%$172/sqft |
Source: | ||
| 9/29/2025 | Price change | $409,900-3.5%$180/sqft |
Source: | ||
| 8/1/2025 | Listed for sale | $424,900-1.8%$187/sqft |
Source: | ||
Public tax history
Public tax history
| Year | Property taxes | Tax assessment |
|---|---|---|
| 2024 | $2,864 -3.1% | $146,701 +1.7% |
| 2023 | $2,955 +20.2% | $144,266 +34.3% |
| 2022 | $2,457 +49.8% | $107,401 +20% |
Find assessor info on the county website
BuyAbility℠ payment
Est. payment
$2,321/mo
Principal & interest
$1819
Property taxes
$203
Other costs
$299
Climate risks
Neighborhood: Fairfield Plantation
Nearby schools
GreatSchools rating
- 6/10Sand Hill Elementary SchoolGrades: PK-5Distance: 2.8 mi
- 5/10Bay Springs Middle SchoolGrades: 6-8Distance: 4.4 mi
- 6/10Villa Rica High SchoolGrades: 9-12Distance: 6.8 mi
Schools provided by the listing agent
- Elementary: Sand Hill - Carroll
- Middle: Bay Springs
- High: Villa Rica
Source: FMLS GA. This data may not be complete. We recommend contacting the local school district to confirm school assignments for this home.
- Loading
- Loading
