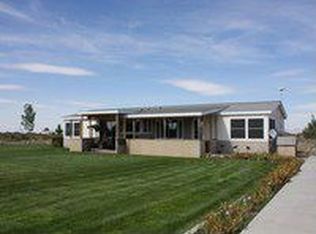9.65 acre park like property close to town! Tons of mature trees and grass with full sprinkler system and riding mower stays. Fruit trees include apricot, apple, pair and grape vines. Brick raised flower bed has been installed, you just need to fill it up. Chicken coupe and sellers will leave the chickens. New 5hp well pump in 2016. Sand filter and home filtration on the well. Water softener. Fire pit area. Above ground pool is negotiable. You are on a well and septic, however the home is on natural gas,
This property is off market, which means it's not currently listed for sale or rent on Zillow. This may be different from what's available on other websites or public sources.
