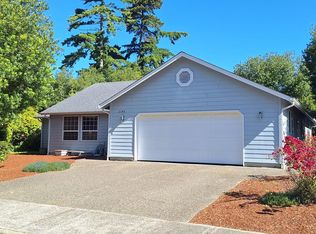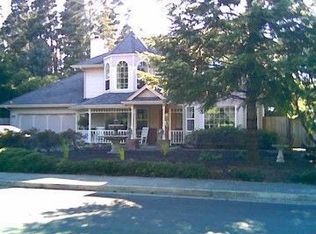Sold
$489,000
2175 23rd St, Florence, OR 97439
3beds
1,510sqft
Residential, Single Family Residence
Built in 2001
9,147.6 Square Feet Lot
$488,600 Zestimate®
$324/sqft
$2,466 Estimated rent
Home value
$488,600
$450,000 - $533,000
$2,466/mo
Zestimate® history
Loading...
Owner options
Explore your selling options
What's special
This stunning 3-bedroom, 2-bath home is a rare find with its incredible features and recent updates! It comes complete with a spacious 3-car oversized garage and ample parking space for your RV or boat. Enjoy the privacy of a thoughtfully designed split-bedroom layout. The master suite offers a walk-in closet, a ceiling fan, and a private full bath, providing the perfect retreat after a long day. Step through the sliding door to an patio, ideal for outdoor entertaining, plus a greenhouse, powered toolshed, and raised beds for gardening enthusiasts—all within a fully fenced, low-maintenance backyard. Recent updates include fresh interior and exterior paint, energy-efficient weather stripping, and a security camera system for peace of mind. This beautiful home offers a perfect blend of comfort and convenience. Don’t miss out on this incredible opportunity—schedule your showing today!!!
Zillow last checked: 8 hours ago
Listing updated: July 31, 2025 at 02:53am
Listed by:
Vanessa West 541-999-9778,
Windermere Real Estate Lane County
Bought with:
Wendrika Olofson, 201208533
Hybrid Real Estate
Source: RMLS (OR),MLS#: 428076901
Facts & features
Interior
Bedrooms & bathrooms
- Bedrooms: 3
- Bathrooms: 2
- Full bathrooms: 2
- Main level bathrooms: 2
Primary bedroom
- Features: Ceiling Fan, Hardwood Floors, Walkin Closet
- Level: Main
Bedroom 2
- Features: Hardwood Floors
- Level: Main
Dining room
- Features: Hardwood Floors
- Level: Main
Kitchen
- Features: Appliance Garage, Dishwasher, Disposal, Free Standing Range, Free Standing Refrigerator, Vinyl Floor
- Level: Main
Living room
- Features: Ceiling Fan, Hardwood Floors, Skylight
- Level: Main
Heating
- Zoned
Cooling
- None
Appliances
- Included: Appliance Garage, Dishwasher, Disposal, Free-Standing Range, Free-Standing Refrigerator, Plumbed For Ice Maker, Electric Water Heater
Features
- Ceiling Fan(s), Walk-In Closet(s)
- Flooring: Hardwood, Vinyl
- Windows: Double Pane Windows, Vinyl Frames, Skylight(s)
- Basement: None
Interior area
- Total structure area: 1,510
- Total interior livable area: 1,510 sqft
Property
Parking
- Total spaces: 3
- Parking features: Off Street, RV Access/Parking, Garage Door Opener, Attached, Oversized
- Attached garage spaces: 3
Accessibility
- Accessibility features: Garage On Main, Minimal Steps, Natural Lighting, One Level, Accessibility
Features
- Stories: 1
- Patio & porch: Patio
- Exterior features: Raised Beds, Yard
- Fencing: Fenced
- Has view: Yes
- View description: Trees/Woods
Lot
- Size: 9,147 sqft
- Features: Level, SqFt 7000 to 9999
Details
- Additional structures: Greenhouse, RVParking, ToolShed
- Parcel number: 1325966
- Zoning: LR
Construction
Type & style
- Home type: SingleFamily
- Architectural style: Contemporary
- Property subtype: Residential, Single Family Residence
Materials
- Lap Siding, T111 Siding
- Foundation: Concrete Perimeter
- Roof: Composition
Condition
- Resale
- New construction: No
- Year built: 2001
Utilities & green energy
- Sewer: Public Sewer
- Water: Public
- Utilities for property: Other Internet Service
Community & neighborhood
Security
- Security features: Security Lights, Security System Owned
Location
- Region: Florence
Other
Other facts
- Listing terms: Cash,Conventional,FHA,VA Loan
- Road surface type: Paved
Price history
| Date | Event | Price |
|---|---|---|
| 7/30/2025 | Sold | $489,000-2.1%$324/sqft |
Source: | ||
| 6/23/2025 | Pending sale | $499,500$331/sqft |
Source: | ||
| 5/31/2025 | Price change | $499,500-1.6%$331/sqft |
Source: | ||
| 5/3/2025 | Price change | $507,500-1.5%$336/sqft |
Source: | ||
| 4/10/2025 | Listed for sale | $515,000$341/sqft |
Source: | ||
Public tax history
| Year | Property taxes | Tax assessment |
|---|---|---|
| 2025 | $3,990 +3% | $292,429 +3% |
| 2024 | $3,875 +2.8% | $283,912 +3% |
| 2023 | $3,767 +4.2% | $275,643 +3% |
Find assessor info on the county website
Neighborhood: 97439
Nearby schools
GreatSchools rating
- 6/10Siuslaw Elementary SchoolGrades: K-5Distance: 0.4 mi
- 7/10Siuslaw Middle SchoolGrades: 6-8Distance: 0.4 mi
- 2/10Siuslaw High SchoolGrades: 9-12Distance: 0.6 mi
Schools provided by the listing agent
- Elementary: Siuslaw
- Middle: Siuslaw
- High: Siuslaw
Source: RMLS (OR). This data may not be complete. We recommend contacting the local school district to confirm school assignments for this home.
Get pre-qualified for a loan
At Zillow Home Loans, we can pre-qualify you in as little as 5 minutes with no impact to your credit score.An equal housing lender. NMLS #10287.
Sell for more on Zillow
Get a Zillow Showcase℠ listing at no additional cost and you could sell for .
$488,600
2% more+$9,772
With Zillow Showcase(estimated)$498,372

