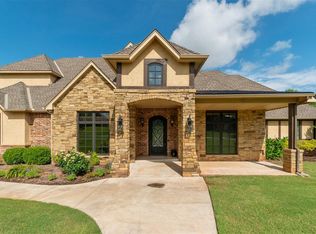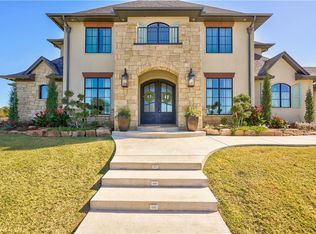Sold for $1,155,000 on 02/28/25
$1,155,000
21747 Coffee Tree Cir, Edmond, OK 73012
5beds
5,079sqft
Single Family Residence
Built in 2016
0.75 Acres Lot
$1,160,400 Zestimate®
$227/sqft
$6,638 Estimated rent
Home value
$1,160,400
$1.09M - $1.23M
$6,638/mo
Zestimate® history
Loading...
Owner options
Explore your selling options
What's special
This ABSOLUTELY STUNNING ROCK AND STONE MASTERPIECE with over 5170 sqft is now more exciting than ever! With a huge price improvement, this property offers an extraordinary opportunity to own a luxury home of this magnitude. located in the prestigious Summit Lakes Estates, a neighborhood renowned for its rolling hills, glistening lakes, and tranquil beauty, this home is located within the highly desirable Deer Creek School District. Featuring five spacious bedrooms, four full baths, and one half bath, this home seamlessly combines functionality with beauty From the moment you enter the grand foyer, you’re greeted by soaring ceilings, and custom wood beams. The open-concept living space is highlighted by a striking natural stone fireplace and the chef’s kitchen, which features a 6-burner Bertazzoni gas stove and premium appliances to inspire culinary brilliance. The main-level primary suite offers serene views of the custom landscaping, sparkling pool, and tranquil waterfall. The ensuite is a haven of luxury, with dual vanities and a spa-like soaking tub designed to pamper.You will immediately fall in love with the fantastic master closet! Upstairs, a versatile layout includes a study, an additional bedroom, and a fully equipped bonus area with a 120” projector screen, multiple TVs, and a kitchen perfect for hosting game days or movie nights. Step outside to your personal paradise. The outdoor oasis includes a pool with a swim-up bar, a cabana, a pergola, and a covered patio with a fireplace, all designed for ultimate relaxation and entertaining.With breathtaking sunset views, this property truly has it all. No other property currently listed offers the extensive amenities, luxury features, and stunning design of this property at this incredible new price. Combine that with the unparalleled charm and prestige of Summit Lakes Estates and the top-tier Deer Creek School District, and you have a home and neighborhood that truly stand out.
Zillow last checked: 8 hours ago
Listing updated: March 01, 2025 at 10:01am
Listed by:
Andrew Thomas 405-888-6400,
Nexus Realty
Bought with:
Andrew Thomas, 160671
Nexus Realty
Source: MLSOK/OKCMAR,MLS#: 1152300
Facts & features
Interior
Bedrooms & bathrooms
- Bedrooms: 5
- Bathrooms: 5
- Full bathrooms: 4
- 1/2 bathrooms: 1
Primary bedroom
- Description: Ceiling Fan,Double Vanities,Full Bath,Garden Tub,Lower Level,Shower,Tub & Shower,Vaulted,Walk In Closet
Bedroom
- Description: Ceiling Fan,Lower Level,Walk In Closet
Bedroom
- Description: Bay Window,Lower Level,Walk In Closet
Bedroom
- Description: Ceiling Fan,Lower Level,Walk In Closet
Bedroom
- Description: Ceiling Fan,Upper Level,Walk In Closet
Bathroom
- Description: Half Bath,Lower Level,Tub & Shower
Bathroom
- Description: Built Ins,Double Vanities,Full Bath,Lower Level,Tub & Shower
Bathroom
- Description: Built Ins,Double Vanities,Tub & Shower
Bathroom
- Description: Built Ins,Full Bath,Upper Level
Dining room
- Description: Bay Window,Formal,Living/Dining,Lower Level,Vaulted Ceiling
Kitchen
- Description: Bay Window,Breakfast Bar,Built Ins,Eating Space,Island,Kitchen,Pantry
Living room
- Description: Bookcase,Built Ins,Ceiling Fan,Family/Den,Fireplace,Sitting Area,Vaulted
Other
- Description: Bonus Room,Breakfast Bar,Ceiling Fan,Eating Space,Family/Den,Walk In Closet,Wet Bar
Heating
- Central
Cooling
- Has cooling: Yes
Appliances
- Included: Dishwasher, Grill, Instant Hot Water, Microwave, Water Heater, Built-In Gas Oven, Gas Range
Features
- Flooring: Carpet, Wood
- Number of fireplaces: 2
- Fireplace features: Gas Log
Interior area
- Total structure area: 5,079
- Total interior livable area: 5,079 sqft
Property
Parking
- Total spaces: 4
- Parking features: Circular Driveway, Concrete
- Garage spaces: 4
- Has uncovered spaces: Yes
Features
- Levels: Two
- Stories: 2
- Patio & porch: Patio
- Exterior features: Fire Pit, Outdoor Grill, Outdoor Kitchen
- Has private pool: Yes
- Pool features: Cabana, Gunite/Concrete, Heated, Waterfall
- Fencing: Wrought Iron
Lot
- Size: 0.75 Acres
- Features: Cul-De-Sac
Details
- Additional structures: Cabana, Gazebo
- Parcel number: 21747NONECoffeeTree73012
- Special conditions: Kickout Clause
Construction
Type & style
- Home type: SingleFamily
- Architectural style: Traditional
- Property subtype: Single Family Residence
Materials
- Brick & Frame, Stone
- Foundation: Slab
- Roof: Composition
Condition
- Year built: 2016
Details
- Builder name: Heritage Homes
Utilities & green energy
- Water: Well
- Utilities for property: Aerobic System, Cable Available, High Speed Internet
Community & neighborhood
Location
- Region: Edmond
HOA & financial
HOA
- Has HOA: Yes
- HOA fee: $1,400 annually
- Services included: Gated Entry, Greenbelt, Common Area Maintenance
Price history
| Date | Event | Price |
|---|---|---|
| 2/28/2025 | Sold | $1,155,000-10.1%$227/sqft |
Source: | ||
| 2/15/2025 | Pending sale | $1,285,000$253/sqft |
Source: | ||
| 12/26/2024 | Price change | $1,285,000-3%$253/sqft |
Source: | ||
| 12/2/2024 | Price change | $1,324,5000%$261/sqft |
Source: | ||
| 11/23/2024 | Listed for sale | $1,325,000$261/sqft |
Source: | ||
Public tax history
| Year | Property taxes | Tax assessment |
|---|---|---|
| 2024 | $14,069 +4.5% | $121,087 +5% |
| 2023 | $13,466 +6.8% | $115,320 +5% |
| 2022 | $12,609 +6.8% | $109,828 +5% |
Find assessor info on the county website
Neighborhood: 73012
Nearby schools
GreatSchools rating
- 9/10Prairie Vale Elementary SchoolGrades: K-3Distance: 1 mi
- 9/10Deer Creek Middle SchoolGrades: 7-8Distance: 1.3 mi
- 10/10Deer Creek High SchoolGrades: 9-12Distance: 3.4 mi
Schools provided by the listing agent
- Elementary: Prairie Vale ES
- Middle: Deer Creek MS
- High: Deer Creek HS
Source: MLSOK/OKCMAR. This data may not be complete. We recommend contacting the local school district to confirm school assignments for this home.
Get a cash offer in 3 minutes
Find out how much your home could sell for in as little as 3 minutes with a no-obligation cash offer.
Estimated market value
$1,160,400
Get a cash offer in 3 minutes
Find out how much your home could sell for in as little as 3 minutes with a no-obligation cash offer.
Estimated market value
$1,160,400

