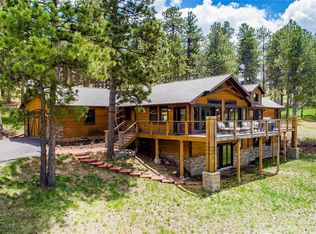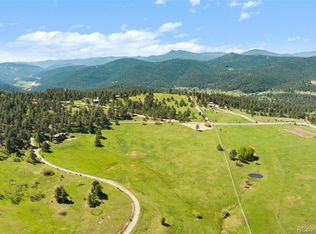Sold for $729,000
$729,000
21744 Mount Falcon Road, Indian Hills, CO 80454
4beds
2,572sqft
Single Family Residence
Built in 1978
4.35 Acres Lot
$922,800 Zestimate®
$283/sqft
$3,757 Estimated rent
Home value
$922,800
$803,000 - $1.06M
$3,757/mo
Zestimate® history
Loading...
Owner options
Explore your selling options
What's special
Take a look at this Amazing opportunity within walking distance to Mount Falcon Park and it's 11 miles of trails and 4000 acres of amazing land that includes views to Mount Evans and into the entire Denver area which includes downtown. Conveniently located within 20 minutes of shopping and 35-45 minutes from Downtown Denver! Spectacular Property in Every Way!! This rustic horse property located in the heart of the foothills. Colorado Horse Property + House + Trails you can ride straight from your new home. Enjoy the mountain lifestyle in your tranquil yard which includes a deck, mature landscaping, 4 loafing sheds, horse pen, and fenced in pasture perfect for grazing. This is a true gem. You don't find many horse properties like this one in the area. Additionally, the home is located near the sought-after Parmalee Elementary school. Once inside, you will experience a character-filled home boasting large entertainment spaces, an expansive great room. The lower level offers a private bedroom and bathroom. The main level has 3 more bedrooms and 2 bathrooms with a ton of storage closets. The Kitchen, Dining and Family room are centrally located for easy entertaining. This home is ready for your own touches. It is a true gem, as a view with over 4 acres is a special place to call home. If you have an interest in horses there is exterior hot and cold water as well as electric in order to keep your horses comfortable in the colder weather.
Zillow last checked: 8 hours ago
Listing updated: September 15, 2023 at 03:12pm
Listed by:
Jennifer Lee navigatingcolorado@gmail.com,
Keller Williams Realty Urban Elite,
The Alchemy Group 720-637-1624,
Keller Williams Realty Urban Elite
Bought with:
Bev Maes, 40004527
Bev Maes Inc
Source: REcolorado,MLS#: 5683204
Facts & features
Interior
Bedrooms & bathrooms
- Bedrooms: 4
- Bathrooms: 3
- 3/4 bathrooms: 3
- Main level bathrooms: 2
- Main level bedrooms: 3
Primary bedroom
- Description: Ensuite
- Level: Main
Bedroom
- Level: Main
Bedroom
- Level: Main
Bedroom
- Description: Large Private Bedroom
- Level: Basement
Primary bathroom
- Level: Main
Bathroom
- Description: Main Floor
- Level: Main
Bathroom
- Description: Has Laundry In Bathroom
- Level: Basement
Bonus room
- Description: Huge Bonus Space
- Level: Basement
Dining room
- Description: Easily Access Porch And Kitchen
- Level: Main
Kitchen
- Description: Center Of The Home
- Level: Main
Living room
- Description: Views From The Living Room Window
- Level: Main
Heating
- Baseboard, Electric
Cooling
- Attic Fan
Appliances
- Included: Cooktop, Dishwasher, Disposal, Double Oven, Microwave, Refrigerator
- Laundry: In Unit
Features
- Primary Suite
- Flooring: Carpet, Laminate
- Basement: Full,Walk-Out Access
Interior area
- Total structure area: 2,572
- Total interior livable area: 2,572 sqft
- Finished area above ground: 1,286
- Finished area below ground: 1,286
Property
Parking
- Total spaces: 5
- Details: Off Street Spaces: 5
Features
- Levels: One
- Stories: 1
- Fencing: Fenced
- Has view: Yes
- View description: Mountain(s)
Lot
- Size: 4.35 Acres
- Features: Corner Lot, Foothills, Level, Many Trees
- Residential vegetation: Grassed, Mixed
Details
- Parcel number: 136765
- Zoning: SR-2
- Special conditions: Standard
- Horses can be raised: Yes
- Horse amenities: Loafing Shed, Pasture, Round Pen
Construction
Type & style
- Home type: SingleFamily
- Property subtype: Single Family Residence
Materials
- Frame
Condition
- Year built: 1978
Utilities & green energy
- Water: Well
- Utilities for property: Electricity Connected, Natural Gas Available, Propane
Community & neighborhood
Location
- Region: Indian Hills
- Subdivision: Indian Hills
Other
Other facts
- Listing terms: 1031 Exchange,Cash,Conventional,Jumbo,VA Loan
- Ownership: Individual
Price history
| Date | Event | Price |
|---|---|---|
| 9/15/2023 | Sold | $729,000$283/sqft |
Source: | ||
Public tax history
| Year | Property taxes | Tax assessment |
|---|---|---|
| 2024 | $5,769 +30.8% | $61,856 |
| 2023 | $4,412 -1.3% | $61,856 +33.3% |
| 2022 | $4,470 +9.5% | $46,404 -2.8% |
Find assessor info on the county website
Neighborhood: 80454
Nearby schools
GreatSchools rating
- 9/10Parmalee Elementary SchoolGrades: K-5Distance: 1.2 mi
- 6/10West Jefferson Middle SchoolGrades: 6-8Distance: 7 mi
- 10/10Conifer High SchoolGrades: 9-12Distance: 8.5 mi
Schools provided by the listing agent
- Elementary: Parmalee
- Middle: West Jefferson
- High: Conifer
- District: Jefferson County R-1
Source: REcolorado. This data may not be complete. We recommend contacting the local school district to confirm school assignments for this home.
Get pre-qualified for a loan
At Zillow Home Loans, we can pre-qualify you in as little as 5 minutes with no impact to your credit score.An equal housing lender. NMLS #10287.

