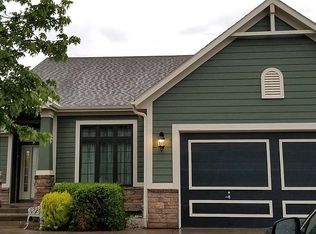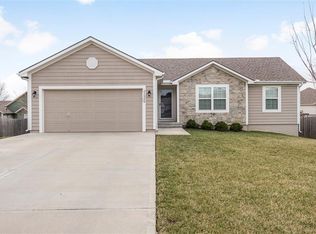*Remarkable Ranch* ready to go!! Custom built w/ designer finishes throughout ~ stair-free living at it's best! INCREDIBLE VALUE & WON'T LAST LONG!! 11 foot ceilings on the open main level, includes spacious master bedroom suite, 2 additional bedrooms, main level laundry & bonus home office space w/ double french doors, shiny hardwoods, huge living room w/ gas fireplace & wall of windows for tons of natural light. Sunny breakfast room overlooks the 1/2 acre huge backyard w/ extended patio & sprinkler system. Newer stamped concrete patio wraps around the entire back of the house!Center island kitchen w/ TONS of cabinets, granite counertops, double oven, stainless appliances, & lots of cabinet space. Newer plush stainmaster carpet! Finished basement includes: all new light fixtures, double rec room/media room for movies & toy room, new barn door, tons of storage, another full bath, 4th bedroom plus bonus non-conforming 5th room, hardwood flooring & walk-in storage closet. Utility room has oversized 80 gallon hot water heater, whole house dehumidifier, double full house water filtration system, extra insulation in the attic and basement. Low traffic highly desired culdesac, almost 1/2 acre lot, level and well taken care of. HUGE 3 car garage!! ** DINING ROOM area was added on 2 years ago, as well as the basement finish was 2 years ago!
This property is off market, which means it's not currently listed for sale or rent on Zillow. This may be different from what's available on other websites or public sources.

