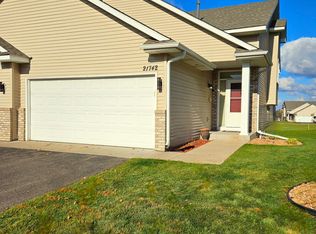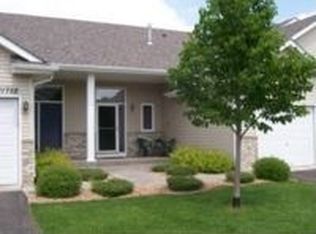Closed
$272,900
21740 Linden Way, Rogers, MN 55374
2beds
1,624sqft
Townhouse Side x Side
Built in 2000
2,613.6 Square Feet Lot
$273,000 Zestimate®
$168/sqft
$2,250 Estimated rent
Home value
$273,000
$251,000 - $298,000
$2,250/mo
Zestimate® history
Loading...
Owner options
Explore your selling options
What's special
Welcome home to this bright and inviting end unit split-entry town home in a fantastic Rogers location! Freshly painted with updated lighting and some new carpet, this home is move-in ready. The upper level features a vaulted living room with a cozy fireplace, plenty of natural light, and access to a brand-new maintenance-free deck-perfect for relaxing or entertaining. The kitchen is open and spacious, offering ample cabinet storage and a dining area that makes the space feel connected and welcoming. Also on this level is a large primary bedroom with a walk-in closet and a generously sized full bathroom.
The lower level offers even more space with another bedroom, an additional bathroom, and a walkout family room. Just out the door is a patio and a ton of green space. Plus, there's a huge under-stairs storage area for all your extras. New water heater 2025!
This home is part of a small, friendly town home community with great amenities, including a heated shared pool, a clubhouse that you can rent for parties, and plenty of green space to enjoy. Extra guest parking is available, and the location is ideal-right by a park and within walking distance to Rogers Elementary School.
A great home in a great neighborhood with fantastic neighbors-come check it out!
Zillow last checked: 8 hours ago
Listing updated: May 06, 2025 at 07:30am
Listed by:
Heidi H Haaland 612-325-5594,
RE/MAX Results
Bought with:
Christopher Fritch
eXp Realty
Dalton Ogg
Source: NorthstarMLS as distributed by MLS GRID,MLS#: 6676307
Facts & features
Interior
Bedrooms & bathrooms
- Bedrooms: 2
- Bathrooms: 2
- Full bathrooms: 2
Bedroom 1
- Level: Upper
- Area: 132 Square Feet
- Dimensions: 12x11
Bedroom 2
- Level: Lower
- Area: 240 Square Feet
- Dimensions: 15x16
Deck
- Level: Upper
- Area: 100 Square Feet
- Dimensions: 10x10
Dining room
- Level: Upper
- Area: 90 Square Feet
- Dimensions: 10x9
Family room
- Level: Lower
- Area: 264 Square Feet
- Dimensions: 24x11
Kitchen
- Level: Upper
- Area: 99 Square Feet
- Dimensions: 11x9
Living room
- Level: Upper
- Area: 176 Square Feet
- Dimensions: 16x11
Patio
- Level: Lower
- Area: 80 Square Feet
- Dimensions: 10x8
Heating
- Forced Air
Cooling
- Central Air
Appliances
- Included: Dishwasher, Disposal, Dryer, Gas Water Heater, Microwave, Refrigerator, Washer
Features
- Basement: Block
- Number of fireplaces: 1
- Fireplace features: Gas, Living Room
Interior area
- Total structure area: 1,624
- Total interior livable area: 1,624 sqft
- Finished area above ground: 904
- Finished area below ground: 720
Property
Parking
- Total spaces: 2
- Parking features: Attached, Asphalt, Guest
- Attached garage spaces: 2
- Details: Garage Dimensions (20x24)
Accessibility
- Accessibility features: None
Features
- Levels: Multi/Split
- Has private pool: Yes
- Pool features: In Ground, Outdoor Pool, Shared
Lot
- Size: 2,613 sqft
Details
- Foundation area: 904
- Parcel number: 2612023210070
- Zoning description: Residential-Single Family
Construction
Type & style
- Home type: Townhouse
- Property subtype: Townhouse Side x Side
- Attached to another structure: Yes
Materials
- Brick/Stone, Vinyl Siding, Block
- Roof: Age 8 Years or Less
Condition
- Age of Property: 25
- New construction: No
- Year built: 2000
Utilities & green energy
- Electric: Circuit Breakers, Power Company: Xcel Energy
- Gas: Electric
- Sewer: City Sewer/Connected
- Water: City Water/Connected
Community & neighborhood
Location
- Region: Rogers
- Subdivision: Dutch Knolls 3rd Add
HOA & financial
HOA
- Has HOA: Yes
- HOA fee: $278 monthly
- Amenities included: In-Ground Sprinkler System
- Services included: Maintenance Structure, Hazard Insurance, Lawn Care, Maintenance Grounds, Professional Mgmt, Trash, Shared Amenities, Snow Removal
- Association name: Sharper Management
- Association phone: 952-224-4777
Price history
| Date | Event | Price |
|---|---|---|
| 4/4/2025 | Sold | $272,900+3%$168/sqft |
Source: | ||
| 3/16/2025 | Pending sale | $264,900$163/sqft |
Source: | ||
| 3/4/2025 | Listed for sale | $264,900$163/sqft |
Source: | ||
| 2/24/2025 | Listing removed | $264,900$163/sqft |
Source: | ||
| 2/17/2025 | Price change | $264,900-1.9%$163/sqft |
Source: | ||
Public tax history
| Year | Property taxes | Tax assessment |
|---|---|---|
| 2025 | $2,888 +1.9% | $249,800 +5% |
| 2024 | $2,834 +1.8% | $237,900 +0.2% |
| 2023 | $2,784 +5.4% | $237,400 +3.2% |
Find assessor info on the county website
Neighborhood: 55374
Nearby schools
GreatSchools rating
- 8/10Rogers Elementary SchoolGrades: K-4Distance: 0.2 mi
- 9/10Rogers Middle SchoolGrades: 5-8Distance: 2.2 mi
- 10/10Rogers Senior High SchoolGrades: 9-12Distance: 2.3 mi
Get a cash offer in 3 minutes
Find out how much your home could sell for in as little as 3 minutes with a no-obligation cash offer.
Estimated market value
$273,000
Get a cash offer in 3 minutes
Find out how much your home could sell for in as little as 3 minutes with a no-obligation cash offer.
Estimated market value
$273,000

