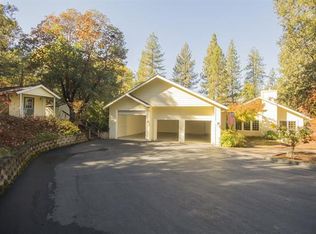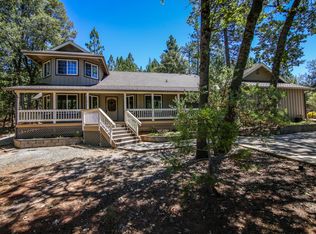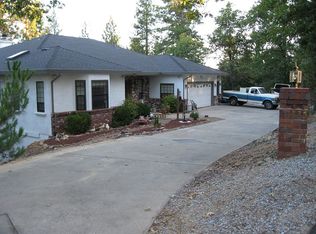Closed
$540,000
21740 Homestead Rd, Pine Grove, CA 95665
3beds
3,376sqft
Single Family Residence
Built in 1991
1.04 Acres Lot
$540,200 Zestimate®
$160/sqft
$3,506 Estimated rent
Home value
$540,200
$508,000 - $573,000
$3,506/mo
Zestimate® history
Loading...
Owner options
Explore your selling options
What's special
Welcome to this charming 3-bedroom, 3-bathroom home in the heart of Pine Grove. Spanning 3,376 sq. ft. on over an acre, this two-story gem offers warmth, space, and stunning architectural details. Inside, you'll find soaring cathedral ceilings with rich wood accents, a beautiful brick fireplace, and a spacious kitchen-family room combo perfect for gatherings. The kitchen features ample storage, including a large walk-in pantry. The primary suite offers private outdoor access, creating a serene retreat. A versatile room above the garage provides the perfect space for a home office, guest suite, or game room. Enjoy the outdoors year-round with expansive decks and an enclosed deck off the dining room, ideal for relaxing or entertaining. This home is a true Pine Grove sanctuarydon't miss it!
Zillow last checked: 8 hours ago
Listing updated: December 11, 2025 at 08:42am
Listed by:
Neeta Patel DRE #01845488 209-418-8608,
Vista Sotheby's International Realty
Bought with:
Neeta Patel, DRE #01845488
Vista Sotheby's International Realty
Source: MetroList Services of CA,MLS#: 225019775Originating MLS: MetroList Services, Inc.
Facts & features
Interior
Bedrooms & bathrooms
- Bedrooms: 3
- Bathrooms: 3
- Full bathrooms: 3
Primary bedroom
- Features: Ground Floor, Outside Access
Primary bathroom
- Features: Shower Stall(s)
Dining room
- Features: Space in Kitchen, Formal Area
Kitchen
- Features: Breakfast Area, Butcher Block Counters, Pantry Cabinet, Pantry Closet, Kitchen Island, Island w/Sink, Kitchen/Family Combo, Tile Counters
Heating
- Central, Fireplace Insert, Fireplace(s), Wall Furnace, Wood Stove
Cooling
- Ceiling Fan(s), Central Air, Window Unit(s)
Appliances
- Included: Built-In Electric Oven, Built-In Electric Range, Built-In Refrigerator, Ice Maker, Dishwasher, Water Heater, Disposal, Microwave, Double Oven, Electric Cooktop, Electric Water Heater, Tankless Water Heater, Wine Refrigerator
- Laundry: Cabinets, Sink, Electric Dryer Hookup, Inside Room
Features
- Flooring: Carpet, Laminate, Linoleum, Tile, Wood
- Number of fireplaces: 1
- Fireplace features: Brick, Living Room, Family Room, Wood Burning
Interior area
- Total interior livable area: 3,376 sqft
Property
Parking
- Total spaces: 5
- Parking features: Deck, Detached, Garage Door Opener, Garage Faces Front, Guest
- Garage spaces: 1
- Carport spaces: 4
- Has uncovered spaces: Yes
Features
- Stories: 2
- Patio & porch: Deck
- Fencing: Wire,Full
Lot
- Size: 1.04 Acres
- Features: Private, Irregular Lot, Shape Regular
Details
- Additional structures: Shed(s), Outbuilding
- Parcel number: 038600002000
- Zoning description: R
- Special conditions: Standard
Construction
Type & style
- Home type: SingleFamily
- Architectural style: Contemporary
- Property subtype: Single Family Residence
Materials
- Brick, Ceiling Insulation, Wall Insulation, Lap Siding, Other
- Foundation: Concrete, Raised
- Roof: Composition
Condition
- Year built: 1991
Utilities & green energy
- Sewer: Septic System
- Water: Public
- Utilities for property: DSL Available, Internet Available, Propane Tank Leased
Community & neighborhood
Location
- Region: Pine Grove
Other
Other facts
- Road surface type: Asphalt
Price history
| Date | Event | Price |
|---|---|---|
| 12/10/2025 | Sold | $540,000-8.2%$160/sqft |
Source: MetroList Services of CA #225019775 | ||
| 12/2/2025 | Pending sale | $588,000$174/sqft |
Source: MetroList Services of CA #225019775 | ||
| 10/29/2025 | Price change | $588,000-2.8%$174/sqft |
Source: MetroList Services of CA #225019775 | ||
| 4/16/2025 | Price change | $605,000-0.8%$179/sqft |
Source: MetroList Services of CA #225019775 | ||
| 2/19/2025 | Listed for sale | $610,000-9.6%$181/sqft |
Source: MetroList Services of CA #225019775 | ||
Public tax history
| Year | Property taxes | Tax assessment |
|---|---|---|
| 2025 | $5,735 +1.9% | $565,780 +2% |
| 2024 | $5,630 +2% | $554,687 +2% |
| 2023 | $5,518 +2.7% | $543,811 +4% |
Find assessor info on the county website
Neighborhood: 95665
Nearby schools
GreatSchools rating
- 5/10Pine Grove Elementary Stem MagnetGrades: K-6Distance: 1.5 mi
- 6/10Jackson Junior High SchoolGrades: 6-8Distance: 9.2 mi
- 9/10Amador High SchoolGrades: 9-12Distance: 10 mi

Get pre-qualified for a loan
At Zillow Home Loans, we can pre-qualify you in as little as 5 minutes with no impact to your credit score.An equal housing lender. NMLS #10287.


