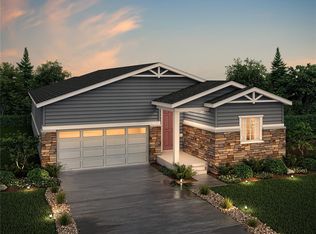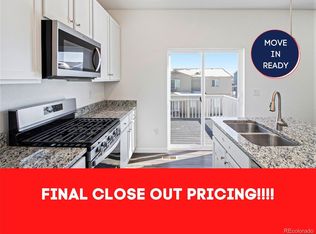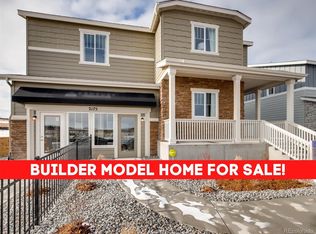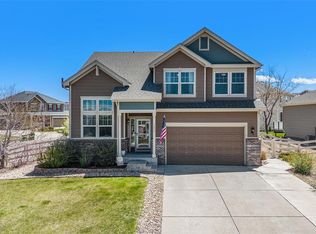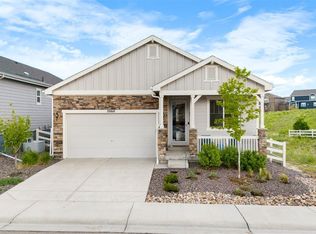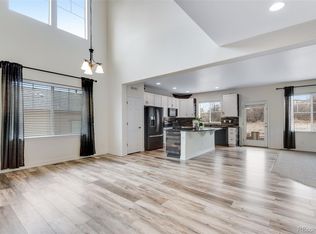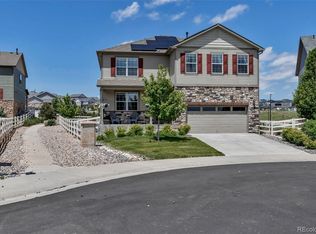Find your ideal home in Crystal Valley Ranch, Castle Rock! This stylish residence combines modern design with everyday comfort and efficiency, featuring seller-owned solar panels—great for an active lifestyle. With 2,457 square feet, it offers four large bedrooms and three full bathrooms, including a spacious main-level bedroom and office. The open floor plan connects the kitchen, dining, and living areas, making it perfect for gatherings and entertaining. A walkout basement and attached two-car garage provide added convenience and versatility. Outside, enjoy a landscaped yard with a new stone patio, ideal for relaxing or summer parties. The fully fenced backyard ensures peace of mind and plenty of space. Located in the popular Crystal Valley Ranch community, residents benefit from scenic views, nearby parks and trails, and easy access to Castle Rock’s shopping and dining options. Don’t miss your chance to own a home in one of Castle Rock’s most desirable neighborhoods—schedule a private tour today and experience the lifestyle you’ve been looking for!
For sale
$699,000
2174 Villageview Lane, Castle Rock, CO 80104
4beds
3,659sqft
Est.:
Single Family Residence
Built in 2022
6,098 Square Feet Lot
$-- Zestimate®
$191/sqft
$85/mo HOA
What's special
Fully fenced backyardLandscaped yardNew stone patioSpacious main-level bedroomOpen floor plan
- 35 days |
- 331 |
- 8 |
Zillow last checked: 8 hours ago
Listing updated: December 06, 2025 at 03:06pm
Listed by:
Ngun Ting 972-786-4631 ngunrealtor@gmail.com,
JPAR - Platinum
Source: REcolorado,MLS#: 3768651
Tour with a local agent
Facts & features
Interior
Bedrooms & bathrooms
- Bedrooms: 4
- Bathrooms: 3
- Full bathrooms: 3
- Main level bathrooms: 1
- Main level bedrooms: 1
Bedroom
- Description: Main Floor Bedroom Next To Full Bathroom
- Level: Main
Bedroom
- Description: Ensuite Bathroom
- Features: Primary Suite
- Level: Upper
Bedroom
- Level: Upper
Bedroom
- Level: Upper
Bathroom
- Level: Main
Bathroom
- Description: Large Closet
- Features: En Suite Bathroom
- Level: Upper
Bathroom
- Level: Upper
Kitchen
- Description: Stainless Steel Appliances - Energy Efficient!
- Level: Main
Laundry
- Level: Upper
Living room
- Description: Open Living Room
- Level: Main
Loft
- Description: Secondary Media Space Or Additional Office Space
- Level: Upper
Office
- Level: Main
Utility room
- Description: Water Heater And Furnace Location; Rough-In Bathroom
- Level: Basement
Heating
- Forced Air, Natural Gas
Cooling
- Central Air
Appliances
- Included: Dishwasher, Disposal, Dryer, Gas Water Heater, Microwave, Range, Refrigerator, Washer
- Laundry: In Unit
Features
- Granite Counters, High Speed Internet, Kitchen Island, Pantry, Primary Suite, Radon Mitigation System, Smoke Free, Solid Surface Counters, Walk-In Closet(s), Wired for Data
- Flooring: Vinyl
- Windows: Window Coverings
- Basement: Bath/Stubbed,Exterior Entry,Full,Sump Pump,Unfinished,Walk-Out Access
Interior area
- Total structure area: 3,659
- Total interior livable area: 3,659 sqft
- Finished area above ground: 2,457
- Finished area below ground: 0
Video & virtual tour
Property
Parking
- Total spaces: 2
- Parking features: Garage - Attached
- Attached garage spaces: 2
Features
- Levels: Two
- Stories: 2
- Patio & porch: Covered, Deck, Front Porch, Patio
- Exterior features: Gas Valve, Private Yard, Rain Gutters, Smart Irrigation
- Fencing: Full
Lot
- Size: 6,098 Square Feet
- Features: Sprinklers In Front
- Residential vegetation: Grassed
Details
- Parcel number: R0600857
- Zoning: SFR
- Special conditions: Standard
Construction
Type & style
- Home type: SingleFamily
- Architectural style: Traditional
- Property subtype: Single Family Residence
Materials
- Cement Siding, Concrete, Frame
Condition
- Updated/Remodeled
- Year built: 2022
Details
- Builder model: 39208 B-Vail
- Builder name: Century Communities
Utilities & green energy
- Electric: 220 Volts
- Sewer: Public Sewer
- Water: Public
- Utilities for property: Cable Available, Electricity Connected, Internet Access (Wired), Natural Gas Connected, Phone Available
Green energy
- Energy efficient items: Appliances, Construction, HVAC, Insulation, Lighting, Thermostat
Community & HOA
Community
- Security: Carbon Monoxide Detector(s), Smoke Detector(s)
- Subdivision: Crystal Valley Ranch
HOA
- Has HOA: Yes
- Amenities included: Clubhouse, Fitness Center, Park, Playground, Pool, Trail(s)
- Services included: Recycling, Trash
- HOA fee: $85 monthly
- HOA name: Association Colorado
- HOA phone: 303-232-9200
Location
- Region: Castle Rock
Financial & listing details
- Price per square foot: $191/sqft
- Tax assessed value: $661,950
- Annual tax amount: $3,348
- Date on market: 11/6/2025
- Listing terms: Cash,Conventional,FHA,VA Loan
- Exclusions: Seller's Personal Property
- Ownership: Individual
- Electric utility on property: Yes
- Road surface type: Paved
Estimated market value
Not available
Estimated sales range
Not available
Not available
Price history
Price history
| Date | Event | Price |
|---|---|---|
| 11/6/2025 | Listed for sale | $699,000-0.1%$191/sqft |
Source: | ||
| 3/11/2024 | Sold | $700,000+2.5%$191/sqft |
Source: | ||
| 2/10/2024 | Pending sale | $683,000$187/sqft |
Source: | ||
| 1/26/2024 | Listed for sale | $683,000+9.3%$187/sqft |
Source: | ||
| 1/25/2023 | Sold | $625,000-5.3%$171/sqft |
Source: | ||
Public tax history
Public tax history
| Year | Property taxes | Tax assessment |
|---|---|---|
| 2024 | $3,081 +69.9% | $44,360 -0.9% |
| 2023 | $1,814 -30.8% | $44,780 +84.3% |
| 2022 | $2,619 | $24,300 +4.5% |
Find assessor info on the county website
BuyAbility℠ payment
Est. payment
$3,973/mo
Principal & interest
$3328
Property taxes
$315
Other costs
$330
Climate risks
Neighborhood: 80104
Nearby schools
GreatSchools rating
- 8/10Castle Rock Elementary SchoolGrades: PK-6Distance: 3.8 mi
- 5/10Mesa Middle SchoolGrades: 6-8Distance: 4 mi
- 7/10Douglas County High SchoolGrades: 9-12Distance: 4.4 mi
Schools provided by the listing agent
- Elementary: Castle Rock
- Middle: Mesa
- High: Douglas County
- District: Douglas RE-1
Source: REcolorado. This data may not be complete. We recommend contacting the local school district to confirm school assignments for this home.
- Loading
- Loading
