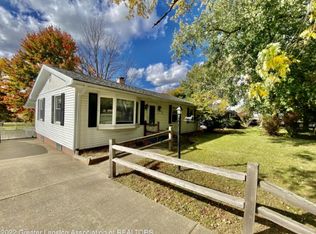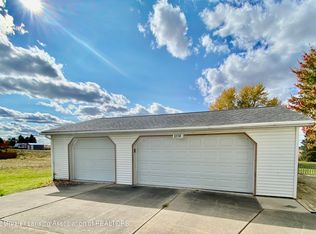Sold for $148,500
$148,500
2174 S Cochran Rd, Charlotte, MI 48813
2beds
1,044sqft
Single Family Residence
Built in 1950
1 Acres Lot
$153,100 Zestimate®
$142/sqft
$1,580 Estimated rent
Home value
$153,100
$126,000 - $187,000
$1,580/mo
Zestimate® history
Loading...
Owner options
Explore your selling options
What's special
Just outside the City limits with farm fields in the backyard! Country Ranch w/ 2 bdrm/ 1 bath - hardwood floors , front and back enclosed porches and a breezeway to the attached garage . Home is situated on an acre parcel with ample outdoor space for activities and gardening. Interior features a large eat-in kitchen, main floor utility and laundry, spacious front living room with brick wood fireplace and sliding glass to the south side patio. 2 ample size bedrooms with deep closets and abundant storage. Main bath is handicap accessible with low step in shower and grab bars. EZ access to town./ local south side elementary/parks and expressway. Value abounds in this one. Home is an estate / sold as is .
Zillow last checked: 8 hours ago
Listing updated: April 26, 2025 at 06:00am
Listed by:
Zachary Soderberg 517-927-2256,
Five Star Real Estate - Potterville
Source: Greater Lansing AOR,MLS#: 286075
Facts & features
Interior
Bedrooms & bathrooms
- Bedrooms: 2
- Bathrooms: 1
- Full bathrooms: 1
Primary bedroom
- Description: Hardwood floors /Ceiling fan
- Level: First
- Area: 115.5 Square Feet
- Dimensions: 11 x 10.5
Bedroom 2
- Description: Hardwood floors /Storage
- Level: First
- Area: 137.5 Square Feet
- Dimensions: 11 x 12.5
Dining room
- Level: First
- Area: 115 Square Feet
- Dimensions: 10 x 11.5
Kitchen
- Description: Eat-in
- Level: First
- Area: 155.25 Square Feet
- Dimensions: 13.5 x 11.5
Laundry
- Description: Utilities and Laundry
- Level: First
- Area: 109.25 Square Feet
- Dimensions: 11.5 x 9.5
Living room
- Description: Fireplace/ Slider door to patio
- Level: First
- Area: 178.25 Square Feet
- Dimensions: 15.5 x 11.5
Other
- Description: Back Enclosed Porch
- Level: First
- Area: 252 Square Feet
- Dimensions: 24 x 10.5
Other
- Description: Front Enclosed Porch
- Level: First
- Area: 64 Square Feet
- Dimensions: 8 x 8
Heating
- Central, Fireplace(s), Forced Air, Natural Gas
Cooling
- Central Air
Appliances
- Included: Gas Water Heater, Microwave, Washer/Dryer, Water Softener, Refrigerator, Free-Standing Freezer, Electric Oven
- Laundry: Laundry Room, Main Level
Features
- Ceiling Fan(s), Eat-in Kitchen, Entrance Foyer, Natural Woodwork, Storage
- Flooring: Carpet, Combination, Linoleum, Vinyl, Wood
- Windows: Double Pane Windows, Window Coverings
- Basement: None
- Number of fireplaces: 1
- Fireplace features: Insert, Living Room, Wood Burning
Interior area
- Total structure area: 1,044
- Total interior livable area: 1,044 sqft
- Finished area above ground: 1,044
- Finished area below ground: 0
Property
Parking
- Total spaces: 1.5
- Parking features: Garage, Garage Door Opener, Garage Faces Front, Inside Entrance, Oversized, Storage
- Garage spaces: 1.5
Features
- Levels: One
- Stories: 1
- Entry location: Breezeway
- Patio & porch: Front Porch, Glass Enclosed, Patio, Porch, Rear Porch, Screened
- Exterior features: Garden, Rain Gutters
- Fencing: None
Lot
- Size: 1 Acres
- Dimensions: 128 x 310 appro x
- Features: Back Yard, Few Trees, Front Yard, Gentle Sloping, Native Plants, Rectangular Lot, Views
Details
- Foundation area: 0
- Parcel number: 2310002520004500
- Zoning description: Zoning
Construction
Type & style
- Home type: SingleFamily
- Architectural style: Ranch
- Property subtype: Single Family Residence
Materials
- Vinyl Siding, Hardboard
- Foundation: Slab
- Roof: Shingle
Condition
- Year built: 1950
Utilities & green energy
- Electric: 100 Amp Service, Circuit Breakers
- Sewer: Septic Tank
- Water: Well
Community & neighborhood
Security
- Security features: Smoke Detector(s)
Location
- Region: Charlotte
- Subdivision: None
Other
Other facts
- Listing terms: Cash,Conventional
- Road surface type: Asphalt
Price history
| Date | Event | Price |
|---|---|---|
| 4/25/2025 | Sold | $148,500-4.2%$142/sqft |
Source: | ||
| 4/7/2025 | Contingent | $155,000$148/sqft |
Source: | ||
| 4/3/2025 | Listed for sale | $155,000$148/sqft |
Source: | ||
| 3/25/2025 | Contingent | $155,000$148/sqft |
Source: | ||
| 3/18/2025 | Listed for sale | $155,000$148/sqft |
Source: | ||
Public tax history
| Year | Property taxes | Tax assessment |
|---|---|---|
| 2024 | -- | $71,450 +32.7% |
| 2021 | $1,290 +0.3% | $53,860 +4.6% |
| 2020 | $1,287 | $51,500 +7.3% |
Find assessor info on the county website
Neighborhood: 48813
Nearby schools
GreatSchools rating
- 8/10Parkview Elementary SchoolGrades: PK-3Distance: 0.3 mi
- 6/10Charlotte Senior High SchoolGrades: 8-12Distance: 1.7 mi
- 5/10Charlotte Upper ElementaryGrades: 4-8Distance: 1.7 mi
Schools provided by the listing agent
- High: Charlotte
Source: Greater Lansing AOR. This data may not be complete. We recommend contacting the local school district to confirm school assignments for this home.

Get pre-qualified for a loan
At Zillow Home Loans, we can pre-qualify you in as little as 5 minutes with no impact to your credit score.An equal housing lender. NMLS #10287.

