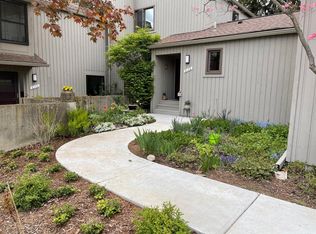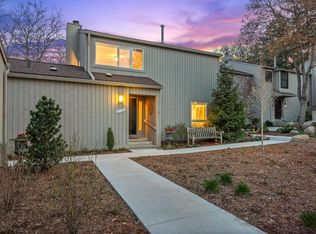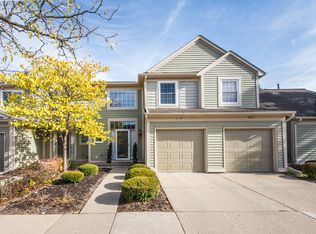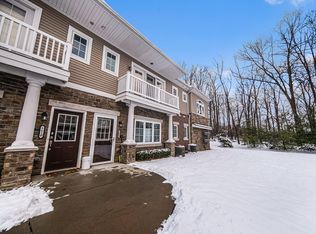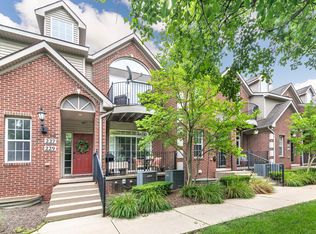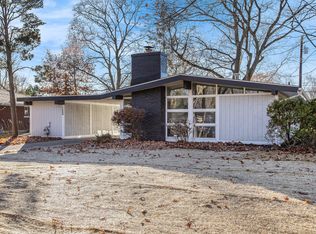Welcome HOME to this beautifully updated 3BR/3.5BA Newport West condo! Tucked into the 146-acre Bird Hills Nature Center, with easy access to its scenic trails. You will be close to Wines Elementary, Forsythe Middle School, and Skyline High, just minutes from M14/US23/I94. The freshly painted main living spaces & bedrooms feel bright & welcoming. Enjoy a cozy living room with fireplace & balcony with treetop views, you may find yourself thinking you're up North! Updated kitchen offers new counters, flooring & ample storage. Main floor also features a stylish half bath. Upstairs you'll find 3 bedrooms, including a spacious primary with en suite bath, plus second full bath. The finished walk-out basement includes a flex room (ideal office, craft room, workout room or non-conforming bedroom) full bath, kitchenette with sink & mini fridge & opens to a lower patio with serene views. Pella windows throughout. HOA includes pool, clubhouse, sauna, tennis/pickleball courts, snow removal, trash & sewer. Minutes from Downtown...restaurants, shops & moreblending natural beauty with everyday convenience. Home Energy Score of 6
Active
Price cut: $10K (10/24)
$419,000
2174 Overlook Ct, Ann Arbor, MI 48103
3beds
2,366sqft
Est.:
Condominium
Built in 1979
-- sqft lot
$414,900 Zestimate®
$177/sqft
$798/mo HOA
What's special
- 145 days |
- 1,227 |
- 48 |
Zillow last checked: 8 hours ago
Listing updated: December 09, 2025 at 08:39am
Listed by:
Lisa Chenevey 734-645-1369,
@properties Christie's Int'lAA 734-237-6901,
Nancy Chenevey 734-645-4414,
@properties Christie's Int'lAA
Source: MichRIC,MLS#: 25036569
Tour with a local agent
Facts & features
Interior
Bedrooms & bathrooms
- Bedrooms: 3
- Bathrooms: 4
- Full bathrooms: 3
- 1/2 bathrooms: 1
Heating
- Forced Air
Cooling
- Central Air
Appliances
- Included: Bar Fridge, Cooktop, Dishwasher, Disposal, Dryer, Oven, Refrigerator, Washer
- Laundry: In Basement, Sink
Features
- Ceiling Fan(s), Central Vacuum, Wet Bar
- Flooring: Carpet, Tile, Vinyl, Wood
- Basement: Full,Walk-Out Access
- Number of fireplaces: 1
- Fireplace features: Living Room, Wood Burning
Interior area
- Total structure area: 1,696
- Total interior livable area: 2,366 sqft
- Finished area below ground: 670
Property
Parking
- Total spaces: 2
- Parking features: Garage Door Opener, Detached
- Garage spaces: 2
Features
- Stories: 3
- Exterior features: Balcony
- Pool features: Association
Details
- Parcel number: 090918400035
- Zoning description: Residential
Construction
Type & style
- Home type: Condo
- Architectural style: Contemporary
- Property subtype: Condominium
Materials
- Wood Siding
- Roof: Shingle
Condition
- New construction: No
- Year built: 1979
Utilities & green energy
- Sewer: Public Sewer
- Water: Public
Community & HOA
HOA
- Has HOA: Yes
- Amenities included: Cable TV, Clubhouse, Fitness Center, Pool, Tennis Court(s), Trail(s)
- Services included: Water, Trash, Snow Removal, Sewer, Maintenance Grounds
- HOA fee: $798 monthly
- HOA phone: 734-585-5174
Location
- Region: Ann Arbor
Financial & listing details
- Price per square foot: $177/sqft
- Tax assessed value: $136,027
- Annual tax amount: $7,067
- Date on market: 7/30/2025
- Listing terms: Cash,VA Loan,Conventional
- Road surface type: Paved
Estimated market value
$414,900
$394,000 - $436,000
$3,575/mo
Price history
Price history
| Date | Event | Price |
|---|---|---|
| 10/24/2025 | Price change | $419,000-2.3%$177/sqft |
Source: | ||
| 10/13/2025 | Price change | $429,000-1.2%$181/sqft |
Source: | ||
| 9/23/2025 | Price change | $434,000-1.1%$183/sqft |
Source: | ||
| 8/29/2025 | Price change | $439,000-1.3%$186/sqft |
Source: | ||
| 8/7/2025 | Price change | $445,000-2.2%$188/sqft |
Source: | ||
Public tax history
Public tax history
| Year | Property taxes | Tax assessment |
|---|---|---|
| 2025 | $7,068 | $213,900 +3.9% |
| 2024 | -- | $205,900 +16.9% |
| 2023 | -- | $176,100 -1.9% |
Find assessor info on the county website
BuyAbility℠ payment
Est. payment
$3,511/mo
Principal & interest
$2042
HOA Fees
$798
Other costs
$670
Climate risks
Neighborhood: Newport
Nearby schools
GreatSchools rating
- 8/10Wines Elementary SchoolGrades: PK-5Distance: 0.3 mi
- 8/10Forsythe Middle SchoolGrades: 6-8Distance: 0.4 mi
- 10/10Skyline High SchoolGrades: 9-12Distance: 0.7 mi
Schools provided by the listing agent
- Elementary: Wines Elementary School
- Middle: Forsythe Middle School
- High: Skyline High School
Source: MichRIC. This data may not be complete. We recommend contacting the local school district to confirm school assignments for this home.
- Loading
- Loading

