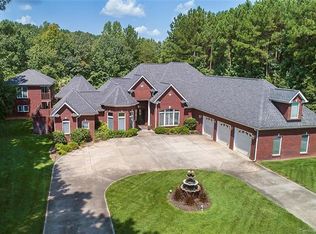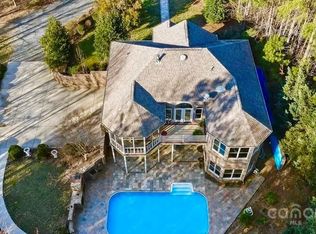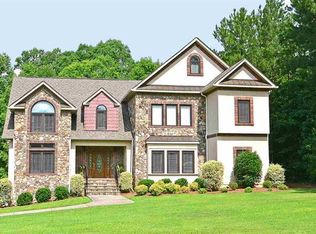Closed
$980,000
2174 McKee Rd, Fort Mill, SC 29708
5beds
5,004sqft
Modular
Built in 2006
2 Acres Lot
$979,800 Zestimate®
$196/sqft
$4,468 Estimated rent
Home value
$979,800
$931,000 - $1.03M
$4,468/mo
Zestimate® history
Loading...
Owner options
Explore your selling options
What's special
Situated on a remarkable 2 acre lot in desirable McKee Point, this former model home w/ outdoor oasis has been beautifully updated & is move-in ready. A rocking chair front porch w/ balcony leads to the open foyer. A natural light filled open concept floor plan is highlighted by grand 2-story great room w/ stacked stone gas fireplace. The chef’s kitchen features ample cabinets, chef’s island w/ cooktop, granite counters & tile backsplash. Large primary-on-the-main suite is finished with spa-like bathroom including double vanity, garden tub, glass enclosed tile shower & walk-in closet. Venturing upstairs the three guest suites are complimented by an open loft & flexible study room. Don’t miss the third floor which is highlighted by another guest suite plus an open & flexible bonus room. Relax on the screened in porch which overlooks the fenced pool area offering limitless space for entertaining. Conveniently located, yet offering privacy & seclusion, this is one you don’t want to miss!
Zillow last checked: 8 hours ago
Listing updated: April 26, 2025 at 07:29am
Listing Provided by:
Jeremy Ordan jeremy.ordan@allentate.com,
Howard Hanna Allen Tate Charlotte South,
Brittany Osborne,
Howard Hanna Allen Tate Charlotte South
Bought with:
Joseph McMurry
Howard Hanna Allen Tate Charlotte South
Source: Canopy MLS as distributed by MLS GRID,MLS#: 4234432
Facts & features
Interior
Bedrooms & bathrooms
- Bedrooms: 5
- Bathrooms: 4
- Full bathrooms: 3
- 1/2 bathrooms: 1
- Main level bedrooms: 1
Primary bedroom
- Level: Main
Bedroom s
- Level: Upper
Bedroom s
- Level: Third
Bathroom full
- Level: Main
Bathroom half
- Level: Main
Bathroom full
- Level: Upper
Bathroom full
- Level: Third
Bonus room
- Level: Third
Breakfast
- Level: Main
Dining area
- Level: Main
Dining area
- Level: Main
Other
- Level: Main
Kitchen
- Level: Main
Laundry
- Level: Main
Living room
- Level: Main
Loft
- Level: Upper
Study
- Level: Upper
Heating
- Heat Pump
Cooling
- Ceiling Fan(s), Central Air, Heat Pump
Appliances
- Included: Dishwasher, Disposal, Electric Cooktop, Gas Water Heater, Plumbed For Ice Maker, Self Cleaning Oven
- Laundry: Electric Dryer Hookup, Main Level
Features
- Built-in Features, Soaking Tub, Kitchen Island, Open Floorplan, Walk-In Closet(s), Whirlpool
- Flooring: Carpet, Hardwood, Tile
- Has basement: No
- Attic: Pull Down Stairs
- Fireplace features: Great Room, Outside
Interior area
- Total structure area: 4,010
- Total interior livable area: 5,004 sqft
- Finished area above ground: 5,004
- Finished area below ground: 0
Property
Parking
- Total spaces: 2
- Parking features: Driveway, Attached Garage, Garage on Main Level
- Attached garage spaces: 2
- Has uncovered spaces: Yes
Features
- Levels: Three Or More
- Stories: 3
- Patio & porch: Covered, Enclosed, Front Porch, Patio, Rear Porch, Screened
- Exterior features: Gas Grill
- Pool features: In Ground
- Fencing: Fenced
Lot
- Size: 2 Acres
- Dimensions: (109+41+42) x 325 x 355 x 384
- Features: Private, Wooded
Details
- Additional structures: Shed(s)
- Parcel number: 6450000031
- Zoning: RC-l
- Special conditions: Standard
Construction
Type & style
- Home type: SingleFamily
- Architectural style: Traditional
- Property subtype: Modular
Materials
- Cedar Shake, Stucco, Stone
- Foundation: Crawl Space
- Roof: Shingle
Condition
- New construction: No
- Year built: 2006
Utilities & green energy
- Sewer: Septic Installed
- Water: Well
Community & neighborhood
Security
- Security features: Security System
Location
- Region: Fort Mill
- Subdivision: Mckee Point
Other
Other facts
- Listing terms: Cash,Conventional,USDA Loan,VA Loan
- Road surface type: Concrete, Paved
Price history
| Date | Event | Price |
|---|---|---|
| 4/24/2025 | Sold | $980,000-2%$196/sqft |
Source: | ||
| 3/21/2025 | Listed for sale | $1,000,000+56.3%$200/sqft |
Source: | ||
| 6/21/2018 | Sold | $640,000-1.5%$128/sqft |
Source: | ||
| 5/25/2018 | Pending sale | $650,000$130/sqft |
Source: Keller Williams Realty #3362759 Report a problem | ||
| 5/23/2018 | Price change | $650,000-3%$130/sqft |
Source: Keller Williams Realty #3362759 Report a problem | ||
Public tax history
| Year | Property taxes | Tax assessment |
|---|---|---|
| 2025 | -- | $29,849 +15% |
| 2024 | $4,568 +3.8% | $25,955 |
| 2023 | $4,402 +0.9% | $25,955 |
Find assessor info on the county website
Neighborhood: 29708
Nearby schools
GreatSchools rating
- 9/10Gold Hill Elementary SchoolGrades: K-5Distance: 2.3 mi
- 6/10Gold Hill Middle SchoolGrades: 6-8Distance: 2.3 mi
- 10/10Fort Mill High SchoolGrades: 9-12Distance: 4.5 mi
Schools provided by the listing agent
- Elementary: Gold Hill
- Middle: Gold Hill
- High: Fort Mill
Source: Canopy MLS as distributed by MLS GRID. This data may not be complete. We recommend contacting the local school district to confirm school assignments for this home.
Get a cash offer in 3 minutes
Find out how much your home could sell for in as little as 3 minutes with a no-obligation cash offer.
Estimated market value
$979,800


