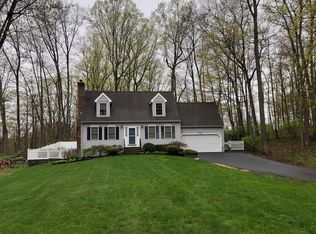Sold for $416,000
$416,000
2174 Long Hill Road, Guilford, CT 06437
2beds
1,176sqft
Single Family Residence
Built in 1956
0.67 Acres Lot
$453,900 Zestimate®
$354/sqft
$2,638 Estimated rent
Home value
$453,900
$422,000 - $490,000
$2,638/mo
Zestimate® history
Loading...
Owner options
Explore your selling options
What's special
Welcome to 2174 Long Hill Road. This Ranch-style home features a spacious living room with a stone fireplace, hardwood floors, and recessed lighting, which is seamlessly connected to a remodeled eat-in kitchen. The kitchen offers ample cabinetry and a walk-in pantry. Adjacent to the kitchen, find a laundry room/mud room with access to the back deck. A remodeled full bathroom features a nice sized shower, vanity and still room for shelving. This home includes two well-sized bedrooms, one currently serving as a home office. The master bedroom opens to the back deck, overlooking a beautiful yard. Additional features include a one-car attached garage, an asphalt driveway with a cutout for extra parking, and a yard with plenty of space for expansion. Let's not forget the shed and ample firewood for cozy nights sitting around the fire pit. The panty was once a second full bathroom. The plumbing is still located below the flooring so the buyer can always convert it back if desired.
Zillow last checked: 8 hours ago
Listing updated: October 01, 2024 at 02:00am
Listed by:
Denise M. Lambros 860-666-7175,
Eagle Eye Realty PLLC 860-263-9102
Bought with:
Amanda Popplewell Pena, RES.0756627
Compass Connecticut, LLC
Source: Smart MLS,MLS#: 24019074
Facts & features
Interior
Bedrooms & bathrooms
- Bedrooms: 2
- Bathrooms: 1
- Full bathrooms: 1
Primary bedroom
- Features: Balcony/Deck, Hardwood Floor
- Level: Main
Bedroom
- Features: Hardwood Floor
- Level: Main
Kitchen
- Features: Remodeled, Breakfast Bar, Granite Counters, Dining Area, Tile Floor
- Level: Main
Living room
- Features: Bay/Bow Window, Fireplace, Hardwood Floor
- Level: Main
Heating
- Forced Air, Natural Gas
Cooling
- Central Air
Appliances
- Included: Oven/Range, Microwave, Refrigerator, Dishwasher, Washer, Dryer, Electric Water Heater, Water Heater
- Laundry: Main Level
Features
- Basement: Full
- Attic: Pull Down Stairs
- Number of fireplaces: 1
Interior area
- Total structure area: 1,176
- Total interior livable area: 1,176 sqft
- Finished area above ground: 1,176
Property
Parking
- Total spaces: 1
- Parking features: Attached, Garage Door Opener
- Attached garage spaces: 1
Features
- Patio & porch: Deck
- Exterior features: Lighting
Lot
- Size: 0.67 Acres
- Features: Level
Details
- Parcel number: 1119154
- Zoning: R-3
Construction
Type & style
- Home type: SingleFamily
- Architectural style: Ranch
- Property subtype: Single Family Residence
Materials
- Shingle Siding
- Foundation: Concrete Perimeter
- Roof: Asphalt
Condition
- New construction: No
- Year built: 1956
Utilities & green energy
- Sewer: Septic Tank
- Water: Well
- Utilities for property: Cable Available
Green energy
- Energy efficient items: Thermostat
Community & neighborhood
Location
- Region: Guilford
Price history
| Date | Event | Price |
|---|---|---|
| 6/25/2024 | Sold | $416,000+0.3%$354/sqft |
Source: | ||
| 5/22/2024 | Pending sale | $414,900$353/sqft |
Source: | ||
| 5/21/2024 | Listed for sale | $414,900+72.9%$353/sqft |
Source: | ||
| 7/14/2016 | Sold | $240,000-4%$204/sqft |
Source: | ||
| 6/1/2016 | Pending sale | $249,900$213/sqft |
Source: RE/MAX Right Choice #N10117191 Report a problem | ||
Public tax history
| Year | Property taxes | Tax assessment |
|---|---|---|
| 2025 | $6,283 +4% | $227,220 |
| 2024 | $6,040 +2.7% | $227,220 |
| 2023 | $5,880 +9.3% | $227,220 +40.4% |
Find assessor info on the county website
Neighborhood: 06437
Nearby schools
GreatSchools rating
- 8/10A. Baldwin Middle SchoolGrades: 5-6Distance: 0.4 mi
- 8/10E. C. Adams Middle SchoolGrades: 7-8Distance: 4 mi
- 9/10Guilford High SchoolGrades: 9-12Distance: 2 mi
Schools provided by the listing agent
- Elementary: Melissa Jones
- High: Guilford
Source: Smart MLS. This data may not be complete. We recommend contacting the local school district to confirm school assignments for this home.
Get pre-qualified for a loan
At Zillow Home Loans, we can pre-qualify you in as little as 5 minutes with no impact to your credit score.An equal housing lender. NMLS #10287.
Sell with ease on Zillow
Get a Zillow Showcase℠ listing at no additional cost and you could sell for —faster.
$453,900
2% more+$9,078
With Zillow Showcase(estimated)$462,978
