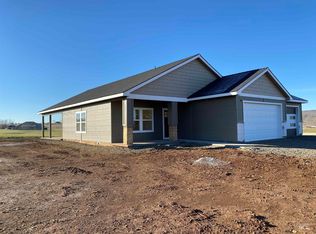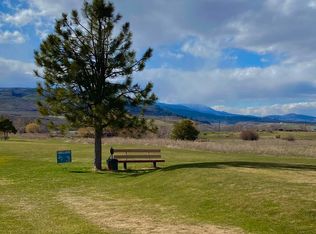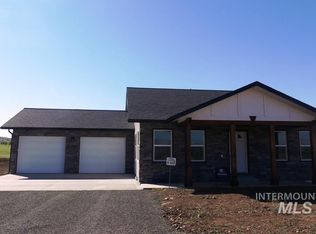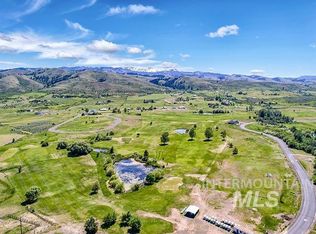Sold
Price Unknown
2174 Fairway Dr, Council, ID 83612
3beds
3baths
1,718sqft
Single Family Residence
Built in 2022
0.35 Acres Lot
$459,200 Zestimate®
$--/sqft
$-- Estimated rent
Home value
$459,200
$436,000 - $482,000
Not available
Zestimate® history
Loading...
Owner options
Explore your selling options
What's special
Seller Financing Possible on this Newly Completed Construction with the Golf Course directly out your back door! 3 Bed/ 2.5 bath, 1718 Sq Ft. with 3 car garage. Single level, Split Floorplan with 9 ft ceilings & loads of natural light in the roomy great room that flows to the large covered patio overlooking the course. Perfect Kitchen for entertaining including spacious Butler's Pantry & Custom Maple Cabinets built by local craftsman. Granite countertops throughout! Master suite with private access to patio, custom tile walk-in shower, dual vanities & walk-in closet. Surrounded by Gorgeous Golf Course & Mountain Views & close to city services. High speed internet perfect for working from home. Ideal Hub for outdoor activities of all kinds in every direction! Another high quality home built by local builder, TB Construction with over 30 years of Knowledge & Experience! It's time to Love Where You Live! Call Now before someone else calls this HOME!
Zillow last checked: 8 hours ago
Listing updated: February 14, 2023 at 05:14pm
Listed by:
Sara Jackson Bonfiglio 208-405-8695,
Hunter of Homes, LLC
Bought with:
Nicholas Petitmermet
Silvercreek Realty Group
Source: IMLS,MLS#: 98835987
Facts & features
Interior
Bedrooms & bathrooms
- Bedrooms: 3
- Bathrooms: 3
- Main level bathrooms: 2
- Main level bedrooms: 3
Primary bedroom
- Level: Main
Bedroom 2
- Level: Main
Bedroom 3
- Level: Main
Heating
- Electric, Forced Air
Cooling
- Central Air
Appliances
- Included: Electric Water Heater, Tank Water Heater, Dishwasher, Disposal, Microwave, Oven/Range Freestanding
Features
- Bath-Master, Bed-Master Main Level, Split Bedroom, Great Room, Double Vanity, Walk-In Closet(s), Breakfast Bar, Pantry, Kitchen Island, Granit/Tile/Quartz Count, Number of Baths Main Level: 2
- Has basement: No
- Has fireplace: No
Interior area
- Total structure area: 1,718
- Total interior livable area: 1,718 sqft
- Finished area above ground: 1,718
- Finished area below ground: 0
Property
Parking
- Total spaces: 3
- Parking features: Attached
- Attached garage spaces: 3
Features
- Levels: One
- Patio & porch: Covered Patio/Deck
- Has view: Yes
Lot
- Size: 0.35 Acres
- Dimensions: 156 x 104
- Features: 10000 SF - .49 AC, On Golf Course, Views
Details
- Parcel number: 0002500B0530A
Construction
Type & style
- Home type: SingleFamily
- Property subtype: Single Family Residence
Materials
- Frame, Wood Siding
- Foundation: Crawl Space
- Roof: Composition
Condition
- New Construction
- New construction: Yes
- Year built: 2022
Details
- Builder name: TB Construction LLC
Utilities & green energy
- Water: Public
- Utilities for property: Sewer Connected, Cable Connected, Broadband Internet
Community & neighborhood
Location
- Region: Council
- Subdivision: Council Greens
HOA & financial
HOA
- Has HOA: Yes
- HOA fee: $780 annually
Other
Other facts
- Listing terms: Cash,Conventional,FHA,Owner Will Carry,VA Loan
- Ownership: Fee Simple
- Road surface type: Paved
Price history
Price history is unavailable.
Public tax history
Tax history is unavailable.
Neighborhood: 83612
Nearby schools
GreatSchools rating
- 5/10Council Elementary SchoolGrades: PK-6Distance: 1 mi
- 4/10Council Jr-Sr High SchoolGrades: 7-12Distance: 0.7 mi
Schools provided by the listing agent
- Elementary: Council
- Middle: Council Jr High
- High: Council
- District: Council School District #13
Source: IMLS. This data may not be complete. We recommend contacting the local school district to confirm school assignments for this home.



