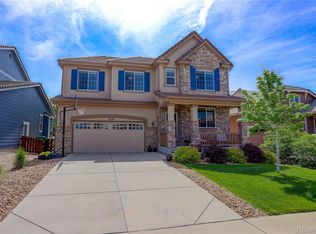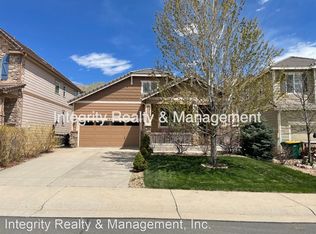Clean updated ready to move in 4bd 3ba home in The Meadows!. This beautiful home features a large kitchen with 42" cabinets, granite countertops, stainless steel appliances, double ovens, gas cook top, a large eating space and a center island. The bathrooms have been updated with stylish fixtures and the home has new carpet, new garage door, new vinyl wood flooring, new blinds throughout and designer fixtures. Outside you will find a professionally landscaped yard with a large covered patio and an outdoor fire pit!!! Close to schools, parks, many restaurants, shopping and easy access to I-25 this home is a must see.
This property is off market, which means it's not currently listed for sale or rent on Zillow. This may be different from what's available on other websites or public sources.

