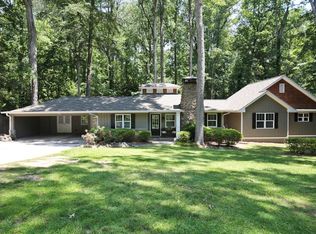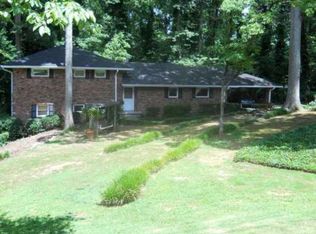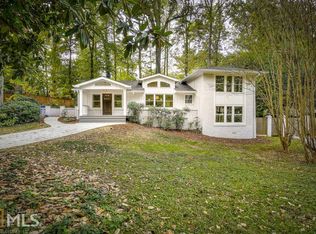Closed
$792,000
2174 Azalea Cir, Decatur, GA 30033
3beds
2,097sqft
Single Family Residence
Built in 1952
0.6 Acres Lot
$764,600 Zestimate®
$378/sqft
$3,215 Estimated rent
Home value
$764,600
$711,000 - $833,000
$3,215/mo
Zestimate® history
Loading...
Owner options
Explore your selling options
What's special
Welcome to your new Ranch Retreat - Nestled in a lush, wooded setting, this 3 bed/3 bath Mid-Century ranch offers both charm and modern convenience on an oversized lot. Step into the home featuring grand cathedral ceilings, an open-concept living and dining area, and a breathtaking wall of windows that provide an uninterrupted view of the serene forested yard. The dream kitchen is equipped with designer marble tile, two expansive islands, a 2-in-1 range oven, and a WiFi thermostat, ensuring the chef is always connected and in control. French doors invite you to the spacious deck and fenced yard, perfect for seamless indoor/outdoor entertaining. Additional luxuries include automatic remote-controlled blinds, leaf guard gutters, a walk-in pantry, and a laundry room adjacent to the kitchen. The ownerCOs suite offers a tranquil view of the tree-lined yard, a large walk-in closet, and a bathroom with a double vanity. The second ensuite features private exterior access and a screened porch. Located in the coveted North Druid Hills neighborhood, enjoy preferred access to the Leafmore Creek Pool Club, proximity to S. Peachtree Creek Trail, Toco Hills dining and shopping, and easy access to Decatur, Emory, Brookhaven, and downtown Atlanta. Property Sold AS IS
Zillow last checked: 8 hours ago
Listing updated: September 11, 2024 at 12:58pm
Listed by:
Cerah Ceesay 404-692-1309,
HomeSmart
Bought with:
Brendan Blount, 255389
HomeSmart
Source: GAMLS,MLS#: 10293969
Facts & features
Interior
Bedrooms & bathrooms
- Bedrooms: 3
- Bathrooms: 3
- Full bathrooms: 3
- Main level bathrooms: 3
- Main level bedrooms: 3
Dining room
- Features: Seats 12+
Kitchen
- Features: Breakfast Bar, Kitchen Island, Pantry, Solid Surface Counters
Heating
- Central, Forced Air, Natural Gas
Cooling
- Ceiling Fan(s), Central Air
Appliances
- Included: Dishwasher, Electric Water Heater, Microwave
- Laundry: Laundry Closet
Features
- Double Vanity, In-Law Floorplan, Master On Main Level, Walk-In Closet(s)
- Flooring: Hardwood, Stone
- Windows: Double Pane Windows
- Basement: None
- Number of fireplaces: 2
- Fireplace features: Family Room, Masonry, Master Bedroom
- Common walls with other units/homes: No Common Walls
Interior area
- Total structure area: 2,097
- Total interior livable area: 2,097 sqft
- Finished area above ground: 2,097
- Finished area below ground: 0
Property
Parking
- Total spaces: 3
- Parking features: Parking Pad
- Has uncovered spaces: Yes
Features
- Levels: One
- Stories: 1
- Patio & porch: Deck, Screened
- Fencing: Back Yard,Chain Link,Fenced
- Waterfront features: No Dock Or Boathouse
- Body of water: None
Lot
- Size: 0.60 Acres
- Features: Level, Private
Details
- Additional structures: Shed(s)
- Parcel number: 18 112 08 005
- Special conditions: As Is
Construction
Type & style
- Home type: SingleFamily
- Architectural style: Brick 4 Side,Ranch
- Property subtype: Single Family Residence
Materials
- Brick
- Roof: Metal
Condition
- Updated/Remodeled
- New construction: No
- Year built: 1952
Utilities & green energy
- Sewer: Public Sewer
- Water: Public
- Utilities for property: Electricity Available, Natural Gas Available, Sewer Available, Water Available
Community & neighborhood
Security
- Security features: Carbon Monoxide Detector(s)
Community
- Community features: None
Location
- Region: Decatur
- Subdivision: Leafmore
HOA & financial
HOA
- Has HOA: No
- Services included: None
Other
Other facts
- Listing agreement: Exclusive Right To Sell
- Listing terms: 1031 Exchange,Cash,Conventional,FHA,USDA Loan,VA Loan
Price history
| Date | Event | Price |
|---|---|---|
| 6/18/2024 | Sold | $792,000-0.9%$378/sqft |
Source: | ||
| 5/27/2024 | Pending sale | $799,000$381/sqft |
Source: | ||
| 5/27/2024 | Contingent | $799,000$381/sqft |
Source: | ||
| 5/7/2024 | Listed for sale | $799,000+11.7%$381/sqft |
Source: | ||
| 7/1/2022 | Sold | $715,000$341/sqft |
Source: Public Record Report a problem | ||
Public tax history
| Year | Property taxes | Tax assessment |
|---|---|---|
| 2025 | $9,326 -26.9% | $288,719 0% |
| 2024 | $12,762 +7% | $288,720 +7.2% |
| 2023 | $11,926 +931.8% | $269,240 +93.8% |
Find assessor info on the county website
Neighborhood: North Decatur
Nearby schools
GreatSchools rating
- 7/10Sagamore Hills Elementary SchoolGrades: PK-5Distance: 1.3 mi
- 5/10Henderson Middle SchoolGrades: 6-8Distance: 4.5 mi
- 7/10Lakeside High SchoolGrades: 9-12Distance: 2.3 mi
Schools provided by the listing agent
- Elementary: Sagamore Hills
- Middle: Henderson
- High: Lakeside
Source: GAMLS. This data may not be complete. We recommend contacting the local school district to confirm school assignments for this home.
Get a cash offer in 3 minutes
Find out how much your home could sell for in as little as 3 minutes with a no-obligation cash offer.
Estimated market value$764,600
Get a cash offer in 3 minutes
Find out how much your home could sell for in as little as 3 minutes with a no-obligation cash offer.
Estimated market value
$764,600


