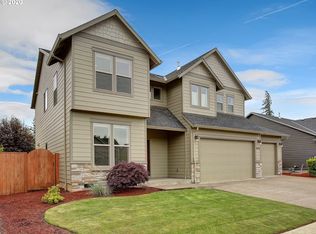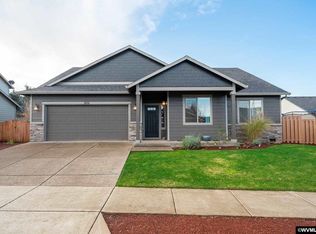Sold for $650,000
Listed by:
JAMES MARTINSON Cell:503-999-8929,
Redfin
Bought with: Better Homes & Gardens R/E Realty Partners
$650,000
2174 A St, Hubbard, OR 97032
4beds
2,482sqft
Single Family Residence
Built in 2016
8,276 Square Feet Lot
$649,200 Zestimate®
$262/sqft
$3,058 Estimated rent
Home value
$649,200
$597,000 - $701,000
$3,058/mo
Zestimate® history
Loading...
Owner options
Explore your selling options
What's special
This beautifully maintained home, nestled in the peaceful community of Hubbard, is a perfect blend of comfort, style, and functionality, making it an ideal space for both relaxing and entertaining. Featuring spacious living areas with high ceilings, including open concept living/dining area and modern kitchen with stainless steel appliances and granite counter tops. Fully fenced yard, space for boat or RV! Solar system owned, keep electric costs low! A must see today!
Zillow last checked: 8 hours ago
Listing updated: September 26, 2025 at 07:16pm
Listed by:
JAMES MARTINSON Cell:503-999-8929,
Redfin
Bought with:
GINA HOSFORD
Better Homes & Gardens R/E Realty Partners
Source: WVMLS,MLS#: 831130
Facts & features
Interior
Bedrooms & bathrooms
- Bedrooms: 4
- Bathrooms: 3
- Full bathrooms: 2
- 1/2 bathrooms: 1
Primary bedroom
- Level: Upper
Bedroom 2
- Level: Upper
Bedroom 3
- Level: Upper
Bedroom 4
- Level: Upper
Dining room
- Level: Main
Kitchen
- Level: Main
Living room
- Level: Main
Heating
- Forced Air, Natural Gas
Cooling
- Central Air
Appliances
- Included: Dishwasher, Disposal
- Laundry: Upper Level
Features
- Office
- Flooring: Carpet
- Has fireplace: Yes
- Fireplace features: Electric, Living Room
Interior area
- Total structure area: 2,482
- Total interior livable area: 2,482 sqft
Property
Parking
- Total spaces: 3
- Parking features: Attached
- Attached garage spaces: 3
Features
- Levels: Two
- Stories: 2
- Patio & porch: Covered Patio, Patio
- Fencing: Fenced
Lot
- Size: 8,276 sqft
Details
- Additional structures: RV/Boat Storage
- Parcel number: 352710
Construction
Type & style
- Home type: SingleFamily
- Property subtype: Single Family Residence
Materials
- Fiber Cement
Condition
- New construction: No
- Year built: 2016
Utilities & green energy
- Electric: 2/Upper
- Sewer: Public Sewer
- Water: Public
Community & neighborhood
Location
- Region: Hubbard
- Subdivision: GREENS AT MILL CREEK
Other
Other facts
- Listing agreement: Exclusive Right To Sell
- Price range: $650K - $650K
- Listing terms: Cash,Conventional,VA Loan,FHA
Price history
| Date | Event | Price |
|---|---|---|
| 9/26/2025 | Sold | $650,000$262/sqft |
Source: | ||
| 9/6/2025 | Contingent | $650,000$262/sqft |
Source: | ||
| 9/6/2025 | Pending sale | $650,000$262/sqft |
Source: | ||
| 8/12/2025 | Listed for sale | $650,000$262/sqft |
Source: | ||
| 8/4/2025 | Pending sale | $650,000$262/sqft |
Source: | ||
Public tax history
| Year | Property taxes | Tax assessment |
|---|---|---|
| 2025 | $4,913 +3.3% | $351,330 +3% |
| 2024 | $4,754 +3.6% | $341,100 +6.1% |
| 2023 | $4,589 +2.2% | $321,530 |
Find assessor info on the county website
Neighborhood: 97032
Nearby schools
GreatSchools rating
- 5/10North Marion Intermediate SchoolGrades: 3-5Distance: 1.8 mi
- 4/10North Marion Middle SchoolGrades: 6-8Distance: 2 mi
- 3/10North Marion High SchoolGrades: 9-12Distance: 1.7 mi
Schools provided by the listing agent
- Elementary: North Marion
- Middle: North Marion
- High: North Marion
Source: WVMLS. This data may not be complete. We recommend contacting the local school district to confirm school assignments for this home.
Get a cash offer in 3 minutes
Find out how much your home could sell for in as little as 3 minutes with a no-obligation cash offer.
Estimated market value$649,200
Get a cash offer in 3 minutes
Find out how much your home could sell for in as little as 3 minutes with a no-obligation cash offer.
Estimated market value
$649,200

