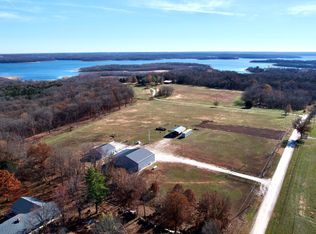Sold
Price Unknown
21735 S 1553rd Rd, Stockton, MO 65785
4beds
3,300sqft
Single Family Residence
Built in 1980
1.93 Acres Lot
$405,700 Zestimate®
$--/sqft
$2,303 Estimated rent
Home value
$405,700
$381,000 - $434,000
$2,303/mo
Zestimate® history
Loading...
Owner options
Explore your selling options
What's special
Back on the market....no fault to seller. Their loss is your gain! Lake views AND main level living?!?! This Stockton Lake ranch home is PEFECTION sitting on almost 2 acres and backing to over 3,000 acres of additional recreational land (U.S. Army Corps of Engineers Land) that has hunting, fishing, wildlife, etc. Home features include 4 large bedrooms, a walkout basement, newer flooring & windows, the list goes on. HVAC is only 1 year old, and roof is 10 years old. Spend quiet mornings or cooler evenings on the screened in porch or deck enjoying nature, bird watching and the views. Don't miss the 4-car garage that can accommodate an RV and all your yard/lake toys. Only 2 miles to Hawker Point State Park boat ramp! Whether you are looking for your forever home or a vacation lake home to escape, this is THE ONE. Don't miss out!
Zillow last checked: 8 hours ago
Listing updated: February 25, 2023 at 06:58am
Listing Provided by:
Richard Deich 913-832-2983,
KW Diamond Partners
Bought with:
Non MLS
Non-MLS Office
Source: Heartland MLS as distributed by MLS GRID,MLS#: 2402590
Facts & features
Interior
Bedrooms & bathrooms
- Bedrooms: 4
- Bathrooms: 3
- Full bathrooms: 3
Dining room
- Description: Breakfast Area,Eat-In Kitchen
Heating
- Electric
Cooling
- Electric
Appliances
- Included: Dishwasher, Disposal, Dryer, Exhaust Fan, Microwave, Refrigerator, Free-Standing Electric Oven, Stainless Steel Appliance(s), Washer, Water Softener
- Laundry: Laundry Room, Main Level
Features
- Ceiling Fan(s), Kitchen Island, Pantry, Walk-In Closet(s)
- Flooring: Luxury Vinyl, Vinyl
- Windows: Thermal Windows
- Basement: Finished,Full,Walk-Out Access
- Number of fireplaces: 2
- Fireplace features: Basement, Family Room, Wood Burning Stove
Interior area
- Total structure area: 3,300
- Total interior livable area: 3,300 sqft
- Finished area above ground: 1,910
- Finished area below ground: 1,390
Property
Parking
- Total spaces: 4
- Parking features: Attached, Garage Faces Front, Garage Faces Rear
- Attached garage spaces: 4
Features
- Patio & porch: Deck, Patio, Porch, Screened
- Exterior features: Fire Pit
Lot
- Size: 1.93 Acres
- Features: Acreage
Details
- Parcel number: 999999
Construction
Type & style
- Home type: SingleFamily
- Architectural style: Traditional
- Property subtype: Single Family Residence
Materials
- Wood Siding
- Roof: Composition
Condition
- Year built: 1980
Utilities & green energy
- Sewer: Septic Tank
- Water: Well
Community & neighborhood
Location
- Region: Stockton
- Subdivision: Other
Other
Other facts
- Listing terms: Cash,Conventional,FHA,VA Loan
- Ownership: Private
- Road surface type: Gravel
Price history
| Date | Event | Price |
|---|---|---|
| 2/21/2023 | Sold | -- |
Source: | ||
| 1/21/2023 | Pending sale | $410,000$124/sqft |
Source: | ||
| 1/4/2023 | Listed for sale | $410,000$124/sqft |
Source: | ||
| 12/10/2022 | Pending sale | $410,000$124/sqft |
Source: | ||
| 10/12/2022 | Price change | $410,000-3.5%$124/sqft |
Source: | ||
Public tax history
| Year | Property taxes | Tax assessment |
|---|---|---|
| 2025 | -- | $26,950 +15% |
| 2024 | $1,079 +0.2% | $23,440 +0% |
| 2023 | $1,076 +0% | $23,430 |
Find assessor info on the county website
Neighborhood: 65785
Nearby schools
GreatSchools rating
- 5/10Stockton Middle SchoolGrades: 5-8Distance: 7.6 mi
- 5/10Stockton High SchoolGrades: 9-12Distance: 6.9 mi
- 4/10Stockton Elementary SchoolGrades: K-4Distance: 7.6 mi
Schools provided by the listing agent
- Elementary: Stockton
- Middle: Stockton
- High: Stockton
Source: Heartland MLS as distributed by MLS GRID. This data may not be complete. We recommend contacting the local school district to confirm school assignments for this home.
