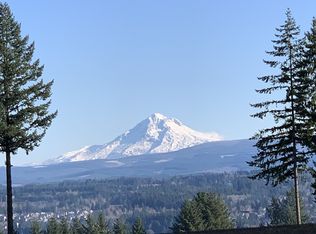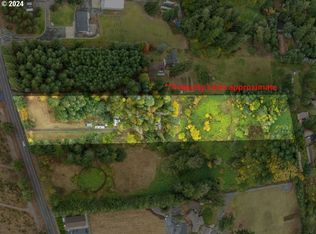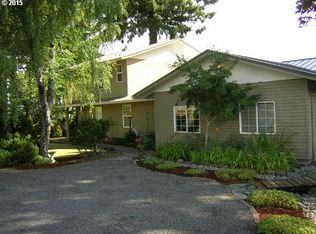EASY ONE LEVEL LIVING IN THIS BEAUTIFULLY UPDATED AND ENHANCED COUNTRY GEM ON 5.15 BEAUTIFUL ACRES. GLORIOUS VIEWS OF MT. HOOD AND THE CASCADES. 3 BD, 2.1 BA. FAMILY ROOM OPENS TO LIGHT KITCHEN WITH GRANITE COUNTERS AND EATING AREA. 2AC. STUNNING COVERED TILED FLOOR PATIO WITH SKYLIGHTS. 20' X 36' OUTBUILDING, 2 WELLS, FENCED GARDEN, SHED. ELECTRIC GATE AND LONG PAVED DRIVEWAY TO THE HOUSE. HOT TUB, SPRINKLERS.
This property is off market, which means it's not currently listed for sale or rent on Zillow. This may be different from what's available on other websites or public sources.


