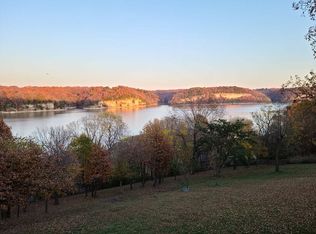Retreat to this private peace of paradise tucked away along the White River. As you walk in the custom iron doors, you are greeted by magnificent unobstructed lake views; this tranquil scene is also visible throughout all living spaces in the home from top floor to bottom floor. This stunning 3.34 acre property includes boat slip, outdoor decks, and commercial playground. Grounds are further enhanced by an incredible covered and terraced outdoor kitchen and eating area, multiple fire pits and hot tub. The following items are new or were recently installed: Roof, HVAC's, water heaters. Please see the extensive amenity list that highlights the custom features.
This property is off market, which means it's not currently listed for sale or rent on Zillow. This may be different from what's available on other websites or public sources.

