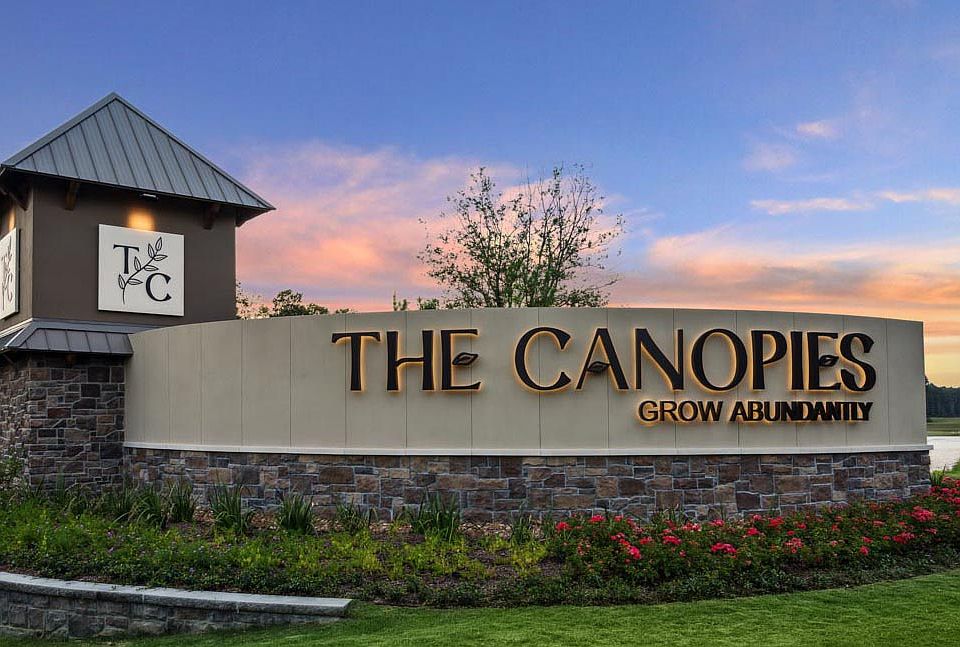BEAUTIFUL NEW D.R. HORTON BUILT 1 STORY 4 BEDROOM IN HARRINGTON TRAILS! EXCELLENT CORNER LOT! Wonderful Interior Layout with Sought-After Split Plan Design! Island Kitchen with Quartz Countertops, Stainless Appliances, & Corner Pantry Opens to Light & Bright Dining Area AND to Supersized Living Room! Privately Located Primary Suite Offers Lovely Bath with HUGE Walk-In Closet! Generously Sized Secondary Bedrooms - Two with Walk-In Closets! Great Indoor Utility Room with Direct Access to Garage! Tankless Water Heater, Built-In Home Automation System Controlled from Single App, Great Appliance Package, Sprinkler System, & Covered Patio Included! Great Community with Pool, Park, Trails, & Elementary School in Subdivision! Estimated Completion - June 2025.
New construction
$260,890
21730 Southern Valley Ln, New Caney, TX 77357
4beds
1,665sqft
Est.:
Single Family Residence
Built in 2025
6,133 sqft lot
$254,000 Zestimate®
$157/sqft
$63/mo HOA
What's special
Stainless appliancesQuartz countertopsSplit plan designInterior layoutCovered patioCorner lotIsland kitchen
- 60 days
- on Zillow |
- 46 |
- 4 |
Zillow last checked: 7 hours ago
Listing updated: May 30, 2025 at 04:10am
Listed by:
Heather Chavana 832-532-9592,
D.R. Horton Homes
Source: HAR,MLS#: 90339308
Travel times
Facts & features
Interior
Bedrooms & bathrooms
- Bedrooms: 4
- Bathrooms: 2
- Full bathrooms: 2
Rooms
- Room types: Living Room, Breakfast Room, Entry, Family Room, Kitchen/Dining Combo, Living/Dining Combo, Utility Room
Kitchen
- Features: Breakfast Bar, Kitchen Island, Kitchen open to Family Room, Walk-in Pantry
Heating
- Natural Gas
Cooling
- Electric
Appliances
- Included: ENERGY STAR Qualified Appliances, Water Heater, Oven, Gas Oven, Free-Standing Range, Gas Range, Dishwasher, Disposal, Microwave
- Laundry: Electric Dryer Hookup, Washer Hookup
Features
- High Ceilings, All Bedrooms Down, En-Suite Bath, Primary Bed - 1st Floor, Split Plan, Walk-In Closet(s), Quartz Counters
- Flooring: Carpet, Vinyl Plank
- Windows: Insulated/Low-E windows, Window Coverings
- Attic: Radiant Attic Barrier
Interior area
- Total structure area: 1,665
- Total interior livable area: 1,665 sqft
Video & virtual tour
Property
Parking
- Total spaces: 2
- Parking features: Attached
- Attached garage spaces: 2
Features
- Stories: 1
- Patio & porch: Covered, Porch
- Exterior features: Sprinkler System
- Fencing: Back Yard
Lot
- Size: 6,133 sqft
- Features: Corner Lot, Subdivided, Back Yard
Details
- Parcel number: 57339302500
Construction
Type & style
- Home type: SingleFamily
- Architectural style: Traditional
- Property subtype: Single Family Residence
Materials
- Brick, Stone, Batts Insulation, Blown-In Insulation
- Foundation: Slab
- Roof: Composition
Condition
- Under Construction
- New construction: Yes
- Year built: 2025
Details
- Builder name: D.R. Horton
Utilities & green energy
- Sewer: Public Sewer
- Water: Water District
Green energy
- Green verification: HERS Index Score
- Energy efficient items: Lighting, HVAC, HVAC>15 SEER
Community & HOA
Community
- Security: Fire Alarm
- Subdivision: Harrington Trails at The Canopies
HOA
- Has HOA: Yes
- Amenities included: Park, Picnic Area, Playground, Pond, Pool, Splash Pad, Trail(s)
- HOA fee: $750 annually
- HOA phone: 281-870-0585
Location
- Region: New Caney
Financial & listing details
- Price per square foot: $157/sqft
- Tax assessed value: $29,750
- Annual tax amount: $562
- Date on market: 4/2/2025
- Listing agreement: Exclusive Right to Sell/Lease
- Listing terms: Cash,Conventional,FHA,USDA Loan,VA Loan
- Road surface type: Concrete, Curbs
About the community
Welcome to Harrington Trails at The Canopies, located in New Caney, TX on highway 242. As you enter our community you will notice the beautiful landscaping, an on-site elementary school, families all around, and our model homes. Our model homes are a site to see, and something you don't want to skip out on!
Our location is unique, being only about 4 miles from highway 59/69 and 20 minutes from I-45. You will be close to all of the great restaurants, fast food, cafes, grocery stores, boutiques, and gas stations that highway 242 has to offer.
Here we have a home for every stage of life, one and two story floor plans, available with three to five bedrooms, starting at 1,412 square feet. Each home has a cozy entrance way, abundant storage, perfect size back patio, two car garage, and a backyard ready for play time!
Homeowners will enjoy access to all of our amenities. A relaxing swimming pool and splash pad, perfect to beat the summer heat. Walking/ running trails, great for a morning walk with your furry friends, or a quick walk to the on-site elementary school. And a large playground equipped with swings, slides, and a covered picnic area.
New Caney, TX is growing and it's time to find your new home in Harrington Trails at The Canopies. Stop by any day of the week and check out all we have to offer!
Source: DR Horton

