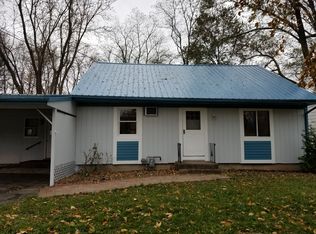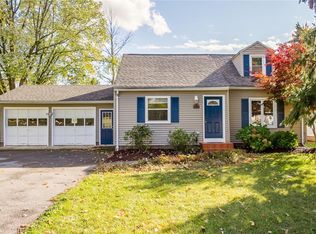3 Bedroom Cape in Churchville-Chili School District! Garage is two-car deep. Driveway is 2-car wide with plenty of space to turn-a-round. Nice open Kitchen, dining room, family room layout. Hardwood floors in living room, hallway and 2 first floor bedrooms. Large upstairs bedroom with loads of storage space can be used as play room, office, etc. Large back yard!
This property is off market, which means it's not currently listed for sale or rent on Zillow. This may be different from what's available on other websites or public sources.

