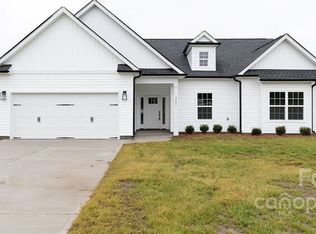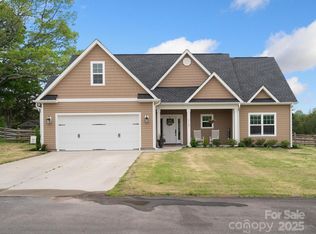Closed
$415,000
2173 Smith Rd, Clover, SC 29710
3beds
1,657sqft
Single Family Residence
Built in 2022
1.01 Acres Lot
$441,100 Zestimate®
$250/sqft
$2,509 Estimated rent
Home value
$441,100
$419,000 - $463,000
$2,509/mo
Zestimate® history
Loading...
Owner options
Explore your selling options
What's special
Escape city life with this beautiful,split floorplan ranch home nestled on over an acre. The heart of the home welcomes you with a stunning kitchen with elegant granite countertops, tile backsplash, white shaker cabinets, and stainless steel appliances. The dining area flows seamlessly into the spacious living room with tray ceiling and natural light. The primary bedroom is a true oasis with a large walk-in closet and private bathroom with oversized shower. Enjoy the covered back porch, and admire the modern & contemporary exterior with vertical board & batten siding. Improvements include fenced yard,12x20 storage shed with electricity, plantation shutters, Zoysia grass, additional shrubs and trees. Engineered septic system. Insulated, sliding glass doors keeps your home energy efficient, while pre-wired fiber ensures easy access to high-speed Internet service. This home is perfect for those who appreciate the finer things in life. Don't miss out on the opportunity to make it yours!
Zillow last checked: 8 hours ago
Listing updated: June 05, 2023 at 04:39pm
Listing Provided by:
Jen Audier jen@prestinoadvantage.com,
Keller Williams Connected
Bought with:
Kaitlyn Overbeek
Premier South
Source: Canopy MLS as distributed by MLS GRID,MLS#: 4022343
Facts & features
Interior
Bedrooms & bathrooms
- Bedrooms: 3
- Bathrooms: 2
- Full bathrooms: 2
- Main level bedrooms: 3
Primary bedroom
- Features: Ceiling Fan(s), Split BR Plan, Tray Ceiling(s), Walk-In Closet(s)
- Level: Main
Bedroom s
- Features: Ceiling Fan(s), Split BR Plan
- Level: Main
Bathroom full
- Features: None
- Level: Main
Dining area
- Features: None
- Level: Main
Family room
- Features: Ceiling Fan(s), Open Floorplan, Tray Ceiling(s)
- Level: Main
Kitchen
- Features: Kitchen Island, Walk-In Pantry
- Level: Main
Laundry
- Level: Main
Utility room
- Features: None
- Level: Main
Heating
- Electric
Cooling
- Ceiling Fan(s), Heat Pump
Appliances
- Included: Dishwasher, Disposal, Electric Range, Electric Water Heater, Exhaust Fan, Microwave, Plumbed For Ice Maker, Refrigerator
- Laundry: Electric Dryer Hookup, Laundry Room
Features
- Breakfast Bar, Kitchen Island, Open Floorplan, Pantry, Tray Ceiling(s)(s), Walk-In Closet(s), Walk-In Pantry
- Flooring: Carpet, Vinyl
- Doors: Screen Door(s), Sliding Doors
- Has basement: No
Interior area
- Total structure area: 1,657
- Total interior livable area: 1,657 sqft
- Finished area above ground: 1,657
- Finished area below ground: 0
Property
Parking
- Total spaces: 2
- Parking features: Attached Garage, Garage on Main Level
- Attached garage spaces: 2
Features
- Levels: One
- Stories: 1
- Patio & porch: Covered, Front Porch, Rear Porch
- Exterior features: In-Ground Irrigation
- Fencing: Back Yard,Fenced
Lot
- Size: 1.01 Acres
- Features: Corner Lot, Level, Private, Wooded
Details
- Additional structures: Shed(s)
- Parcel number: 2850000136
- Zoning: RUD
- Special conditions: Standard
Construction
Type & style
- Home type: SingleFamily
- Architectural style: Ranch,Traditional
- Property subtype: Single Family Residence
Materials
- Vinyl
- Foundation: Slab
Condition
- New construction: No
- Year built: 2022
Details
- Builder name: Homes by Christopher, LLC
Utilities & green energy
- Sewer: Septic Installed
- Water: Well
- Utilities for property: Cable Available
Community & neighborhood
Security
- Security features: Carbon Monoxide Detector(s)
Community
- Community features: Street Lights
Location
- Region: Clover
- Subdivision: Stonecrest Meadows
HOA & financial
HOA
- Has HOA: Yes
- HOA fee: $325 annually
- Association name: Association Management Solutions
- Association phone: 803-831-7023
Other
Other facts
- Listing terms: Cash,Conventional,FHA,USDA Loan,VA Loan
- Road surface type: Concrete, Paved
Price history
| Date | Event | Price |
|---|---|---|
| 8/28/2025 | Listing removed | $445,000$269/sqft |
Source: | ||
| 8/17/2025 | Price change | $445,000-0.9%$269/sqft |
Source: | ||
| 7/18/2025 | Listed for sale | $449,000+8.2%$271/sqft |
Source: | ||
| 6/5/2023 | Sold | $415,000-3.5%$250/sqft |
Source: | ||
| 5/7/2023 | Pending sale | $430,000$260/sqft |
Source: | ||
Public tax history
| Year | Property taxes | Tax assessment |
|---|---|---|
| 2025 | -- | $16,492 +0.7% |
| 2024 | $2,742 +30.3% | $16,371 +14.5% |
| 2023 | $2,104 +172.5% | $14,297 +654.1% |
Find assessor info on the county website
Neighborhood: 29710
Nearby schools
GreatSchools rating
- 6/10Cotton Belt Elementary SchoolGrades: PK-4Distance: 2.9 mi
- 3/10York Middle SchoolGrades: 7-8Distance: 5.9 mi
- 5/10York Comprehensive High SchoolGrades: 9-12Distance: 3.2 mi
Schools provided by the listing agent
- Elementary: Cottonbelt
- Middle: York
- High: York Comprehensive
Source: Canopy MLS as distributed by MLS GRID. This data may not be complete. We recommend contacting the local school district to confirm school assignments for this home.
Get a cash offer in 3 minutes
Find out how much your home could sell for in as little as 3 minutes with a no-obligation cash offer.
Estimated market value
$441,100
Get a cash offer in 3 minutes
Find out how much your home could sell for in as little as 3 minutes with a no-obligation cash offer.
Estimated market value
$441,100

