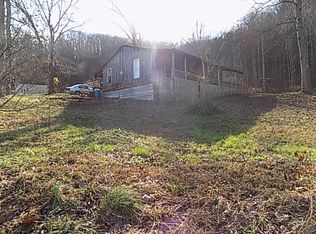Sold for $420,000
$420,000
2173 Parker Rd, Hillsboro, KY 41049
5beds
3,024sqft
Single Family Residence
Built in 2002
29 Acres Lot
$430,500 Zestimate®
$139/sqft
$2,174 Estimated rent
Home value
$430,500
Estimated sales range
Not available
$2,174/mo
Zestimate® history
Loading...
Owner options
Explore your selling options
What's special
Welcome to your dream farm! This private oasis spans 29+/- acres of Kentucky's gorgeous rolling hills, complete with a fully updated Amish farmhouse including new plumbing/septic and electric, new kitchen, 2 full bathrooms, and two additional bedrooms in the walkout basement. The first floor offers 1 bedroom, 1 bathroom, living room, a large kitchen/dining area, and a generous laundry room. Upstairs has all new carpet, 2 bedrooms, & a full bathroom. Abundant wildlife and space for your livestock presents a great opportunity for those seeking a serene country lifestyle. Next to the house is a mini orchard with cherry, apple, pear, & plum trees. Whether you're looking for privacy or your own homestead, this spot has you covered with fenced pastures, woods to explore and multiple garden sites. 43x24 barn with open loft to store your hay or anything you dream up. The lower level for livestock with various stalls. 24x36 shop, a 40x42 covered pole building once used as a sawmill on a large concrete pad with separate driveway. A spring with water lines to the barn and pasture. Relax on your porch and take in the view and the peaceful countryside surrounding you.
Zillow last checked: 8 hours ago
Listing updated: August 28, 2025 at 11:42pm
Listed by:
Lisa Flynn 606-748-4441,
Spotlight Realty LLC
Bought with:
Lisa Flynn, 288017
Spotlight Realty LLC
Source: Imagine MLS,MLS#: 24021562
Facts & features
Interior
Bedrooms & bathrooms
- Bedrooms: 5
- Bathrooms: 2
- Full bathrooms: 2
Primary bedroom
- Description: new carpet
- Level: First
Bedroom 1
- Description: new carpet
- Level: Second
Bedroom 2
- Description: new carpet
- Level: Second
Bedroom 3
- Description: basement bedroom
- Level: Lower
Bedroom 4
- Description: basement bedroom
- Level: Lower
Bathroom 1
- Description: Full Bath, newly built
- Level: First
Bathroom 2
- Description: Full Bath, newly built
- Level: Second
Kitchen
- Level: First
Living room
- Level: First
Living room
- Level: First
Other
- Level: First
Other
- Level: First
Other
- Level: First
Utility room
- Level: First
Heating
- Electric, Forced Air, Heat Pump, Wood Stove
Cooling
- Electric, Heat Pump
Appliances
- Included: Dryer, Dishwasher, Microwave, Refrigerator, Washer, Oven
- Laundry: Electric Dryer Hookup, Main Level, Washer Hookup
Features
- Eat-in Kitchen, Master Downstairs, Ceiling Fan(s)
- Flooring: Carpet, Concrete, Hardwood, Laminate, Vinyl
- Windows: Insulated Windows, Screens
- Basement: Concrete,Full,Partially Finished,Walk-Out Access
- Has fireplace: Yes
- Fireplace features: Free Standing, Living Room, Wood Burning
Interior area
- Total structure area: 3,024
- Total interior livable area: 3,024 sqft
- Finished area above ground: 2,072
- Finished area below ground: 952
Property
Parking
- Parking features: Driveway, Off Street
- Has uncovered spaces: Yes
Features
- Levels: Two
- Patio & porch: Patio, Porch
- Fencing: Other,Partial
- Has view: Yes
- View description: Rural, Trees/Woods, Mountain(s), Farm
Lot
- Size: 29 Acres
- Features: Secluded
Details
- Additional structures: Barn(s), Shed(s)
- Parcel number: 0730000040.00
Construction
Type & style
- Home type: SingleFamily
- Property subtype: Single Family Residence
Materials
- HardiPlank Type, Vinyl Siding
- Foundation: Other
- Roof: Composition,Metal
Condition
- New construction: No
- Year built: 2002
Utilities & green energy
- Sewer: Septic Tank
- Water: Public, Cistern
- Utilities for property: Electricity Connected, Sewer Connected
Community & neighborhood
Location
- Region: Hillsboro
- Subdivision: Rural
Price history
| Date | Event | Price |
|---|---|---|
| 1/13/2025 | Sold | $420,000-4.5%$139/sqft |
Source: | ||
| 10/25/2024 | Contingent | $440,000$146/sqft |
Source: | ||
| 10/12/2024 | Listed for sale | $440,000+83.3%$146/sqft |
Source: | ||
| 5/1/2023 | Sold | $240,000-4%$79/sqft |
Source: | ||
| 2/1/2023 | Contingent | $250,000$83/sqft |
Source: | ||
Public tax history
| Year | Property taxes | Tax assessment |
|---|---|---|
| 2023 | $792 +0.2% | $79,000 |
| 2022 | $791 -2.8% | $79,000 |
| 2021 | $813 -0.1% | $79,000 |
Find assessor info on the county website
Neighborhood: 41049
Nearby schools
GreatSchools rating
- 8/10Hillsboro Elementary SchoolGrades: PK-6Distance: 3.6 mi
- 5/10Simons Middle SchoolGrades: 7-8Distance: 7.8 mi
- 4/10Fleming County High SchoolGrades: 9-12Distance: 8.7 mi
Schools provided by the listing agent
- Elementary: Hillsboro
- Middle: Simons
- High: Fleming Co
Source: Imagine MLS. This data may not be complete. We recommend contacting the local school district to confirm school assignments for this home.
Get pre-qualified for a loan
At Zillow Home Loans, we can pre-qualify you in as little as 5 minutes with no impact to your credit score.An equal housing lender. NMLS #10287.
