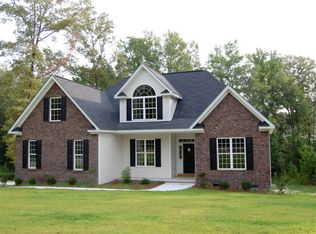You have to see it to believe it, a one of a kind property that sits on 45 acres of land with a private pond, fenced in pasture, swimming pool, and riding trails. Get ready to create endless lifetime memories with your family while paddling a canoe or grab your fishing poles to catch fish from your stocked 2 acre private pond full of bream and large mouth bass (1 lb shellcracker and copperhead bream stocked in 2016 and plenty of 6 lb bass that were introduced in 2017), enjoy the 1 mile long well maintained trail (4 hunting/photography stands throughout the property). Along the border of the property is a steady flowing creek that brings plenty of wildlife to view while riding the trail. The swimming pool is an inground gunite pool and is great for cooling off during the warm months. Beautifully landscaped grounds full of azaleas, crepe myrtles, and knock out roses that stay lush with the sprinkler system that's run off of well water and enjoy the garden area that is full of 4 different varieties of muscadines from Ison's Nursery & Vineyard. At the end of a long day of fishing, swimming, riding, relax in a rocking chair on the wrap around porch that over looks the 2 acre fenced in pasture. Watch your animals graze and play in the field, and during the months between February - July watch the purple martins dance in the sky above the pond. Get a close up view of the purple martins from the pond/tree house that is heated and cooled, also a great space for an arts & crafts room.
This property is off market, which means it's not currently listed for sale or rent on Zillow. This may be different from what's available on other websites or public sources.
