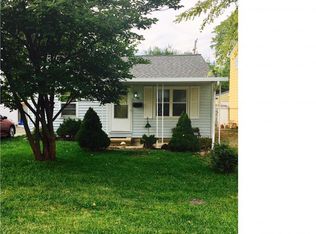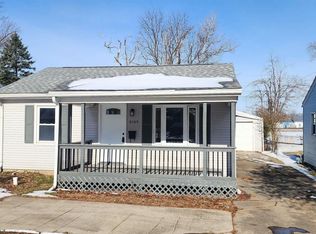Sold for $86,000 on 12/30/22
$86,000
2173 E Converse Ave, Grandview, IL 62702
5beds
1,656sqft
SingleFamily
Built in ----
4,800 Square Feet Lot
$137,700 Zestimate®
$52/sqft
$1,930 Estimated rent
Home value
$137,700
$124,000 - $153,000
$1,930/mo
Zestimate® history
Loading...
Owner options
Explore your selling options
What's special
Sellers are very motivated here!! So much so that they reduced the price AND threw in a home warranty (with agreeable offer). This Home has a fabulous layout for the size, is completely updated throughout, with a HUGE master bedroom with 5 beds total! Multiple living spaces or separate dining room and boasts a 3.5 car garage! So many updates for the price - all flooring, all paint with neutral colors, NEW roof 2017, baths and more. With this home you can have main floor laundry and a cute mudroom. Heated 3.5 car det garage can be the perfect man cave or she shed area. Storage galore, room for cars and still a place to hang out!
Facts & features
Interior
Bedrooms & bathrooms
- Bedrooms: 5
- Bathrooms: 2
- Full bathrooms: 2
Heating
- Forced air, Gas
Cooling
- Central
Appliances
- Included: Dishwasher, Garbage disposal, Refrigerator
Features
- Flooring: Carpet, Laminate, Linoleum / Vinyl
Interior area
- Total interior livable area: 1,656 sqft
Property
Parking
- Total spaces: 3
- Parking features: Garage - Detached
Lot
- Size: 4,800 sqft
Details
- Parcel number: 14230452020
Construction
Type & style
- Home type: SingleFamily
Materials
- Roof: Composition
Community & neighborhood
Location
- Region: Grandview
Other
Other facts
- BASEMENT/FOUNDATION: Crawl Space, Block
- HEATING/COOLING: Gas, Central Air, Whole House Fan, Water Heater - Gas
- WATER/SEWER: Public Water, Public Sewer
- Laundry Room Level: Main
- Master Bedroom Flooring: Carpet
- Bedroom3 Flooring: Carpet
- Living Room Level: Main
- APPLIANCES: Dishwasher, Disposal, Range/Oven, Refrigerator
- EXTERIOR: Aluminum Siding
- GARAGE/PARKING: Detached, Oversized
- HIGH EFFICIENCY FEATURES: High Efficiency Heating
- INTERIOR AMENITIES: Garage Door Opener(s), Ceiling Fan, Cable TV Available, Blinds
- LOT DESCRIPTION: Level
- TAX EXEMPTIONS: Homestead/Owner Occupied
- EXTERIOR AMENITIES: Patio, Fenced Yard
- Style: 2 Story
- Area/Tract: Springfield
- Utility Company: Cwlp, Ameren
- Family Room Flooring: Carpet
- Bedroom5 Flooring: Carpet
- Living Rm Flooring: Laminate
- Laundry Room Flooring: Vinyl
- ROOFING: Shingles
- Kitchen Flooring: Vinyl
- Bedroom2 Flooring: Carpet
- Bedroom4 Flooring: Carpet
- Tax Year: 2018
- Legal Description: S 120' W 40' L 111 WANLESS SPFLD HTS ADDN. VILLA
- Parcel ID#/Tax ID: 14-23.0-452-020
- Annual Taxes: 1564.04
Price history
| Date | Event | Price |
|---|---|---|
| 12/30/2022 | Sold | $86,000+1.2%$52/sqft |
Source: Public Record | ||
| 4/3/2020 | Sold | $85,000+0.1%$51/sqft |
Source: | ||
| 2/29/2020 | Pending sale | $84,900$51/sqft |
Source: Keller Williams Capital #CA2144 | ||
| 2/26/2020 | Price change | $84,900-5.6%$51/sqft |
Source: Keller Williams Capital #CA2144 | ||
| 2/17/2020 | Price change | $89,900-5.3%$54/sqft |
Source: Keller Williams Capital #CA2144 | ||
Public tax history
| Year | Property taxes | Tax assessment |
|---|---|---|
| 2024 | $2,622 +3.9% | $28,978 +10.4% |
| 2023 | $2,523 +3.8% | $26,253 +5% |
| 2022 | $2,431 +7.7% | $24,991 +9.1% |
Find assessor info on the county website
Neighborhood: 62702
Nearby schools
GreatSchools rating
- 1/10Feitshans Elementary SchoolGrades: PK-5Distance: 2.1 mi
- 1/10Washington Middle SchoolGrades: 6-8Distance: 1.5 mi
- 1/10Lanphier High SchoolGrades: 9-12Distance: 0.9 mi
Schools provided by the listing agent
- District: Springfield District #186
Source: The MLS. This data may not be complete. We recommend contacting the local school district to confirm school assignments for this home.

Get pre-qualified for a loan
At Zillow Home Loans, we can pre-qualify you in as little as 5 minutes with no impact to your credit score.An equal housing lender. NMLS #10287.

