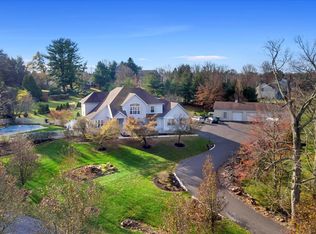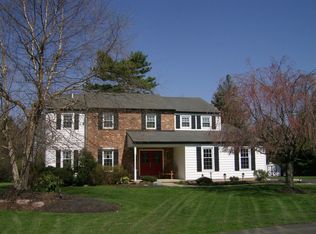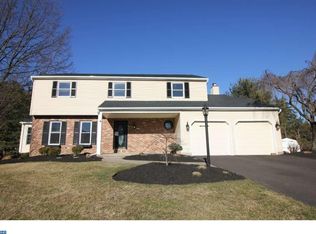This CERTIFIED PRE-OWNED HOME has been Inspected, Appraised and Warrantied and features 4 Bedrooms and 3.5 Baths on over 2 Acres overlooking the hills of Doylestown. This custom PA field stone Single has been updated and offers over 4,000 square feet and a 2 Car Garage. The Entrance Foyer with Hardwood Floors leads to the 1st Floor Office with Custom Bookshelves and leads into the Living Room, Dining Room and Butler's Pantry. The Living Room features a Bay Window, Stone Wood burning Fireplace with Built-In Cabinets and Wainscoting, Crown Molding, Hardwood Floors and leads into the Dining Room. The Dining Room also has Hardwood Floors, Chair Rail, Crown Molding and leads to the Butler's Pantry and Kitchen. The wall between the Butler's Pantry and Kitchen cold be taken down to increase the size of the Kitchen. The Large Master Bedroom with Hardwood Floors and Double Closets is on the 1st Floor with it's own Master Bath featuring a Soaking Tub, Stall Shower, Double Vanity and Towel Warmer. A second Bedroom with it's own Bathroom and Powder Room round out the First Floor. The 2nd Floor has two Large Bedrooms, Hall Bath, Linen Closet and Bonus Room the could be used as a Playroom or 5th Bedroom. The Bonus Room has a Huge Triple Window, 2 Skylights, Double Closet and Walk-In Cedar Closet. The Walk-Out Finished Basement includes a 2nd Kitchen, Huge Storage Area, Powder Room (could be a Full Bath), a Large Bar Area, & a huge F/R with Mercer tile Wood Burning Fireplace, Recessed Lighting, Full Windows and Tile Floor. This Home is a Must See and should be on your list. Schedule your appointment today to see this Certified Pre-Owned Home.
This property is off market, which means it's not currently listed for sale or rent on Zillow. This may be different from what's available on other websites or public sources.



