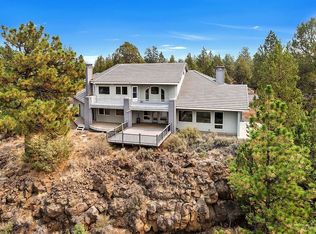https://www.21725rickard.com With unmatched elegance this NW contemporary custom designed estate blends perfectly to create a luxurious sophisticated home on 18+ Acres w/ brilliant Cascade Mtn. Views. New additions are 1/4 mile of newly paved asphalt driveway, new glassed garage doors and a new gate entry system. This 6,520 sq.ft. private sanctuary has open living spaces, private office space and work out space, including a yoga studio. Flagstone double entry opens to slate foyer. Gathering room boasts step-down bar & dual stunning Greystone wood burning FP's, exposed rustic wood beams, Brazilian walnut floors, climate controlled wine cellar. Huge gourmet kitchen w/ granite slab counters, butler's prep area, pantry, baking station w/ commercial SS appliances and views of the Cascades and the casting pond. The 1,100 sq. ft master suite w/sitting area, vaulted ceilings, stone FP, Brazilian walnut floors, built-in bar & balcony is a private oasis. Master bath features stone flooring, steam shower, two-oversized walk-in closets. See more features at 21725Rickard.com. Private guest suite w/ all the comforts of a 5-star hotel, Rec room w/wet bar. 8 total car garage spaces, equipment shed & kennel. The powder room has venetian plaster, custom sink and includes a urinal for the guys. Spectacular landscaping including a golf layout matches the Cascade mountain views. There are four discrete HVAC systems for zonal comfort.
This property is off market, which means it's not currently listed for sale or rent on Zillow. This may be different from what's available on other websites or public sources.
