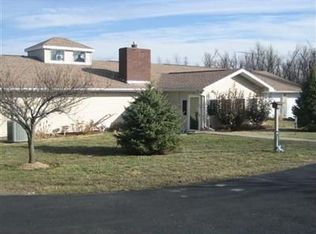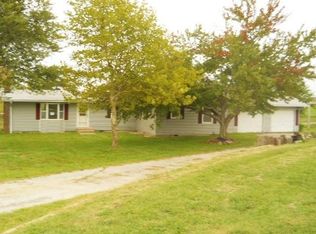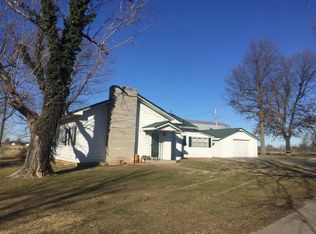MUST SEE!! Gorgeous 10 acres. Beautiful 3 Bedroom 2 bath modular. Oversized garage. Open floor plan. 5 outbuildings. Underground storm shelter. Fenced with a pond. Walk in closets. Huge covered patio, great for entertaining. All appliances stay. Flooring is all newer with insulation. Wood burning fireplace.
This property is off market, which means it's not currently listed for sale or rent on Zillow. This may be different from what's available on other websites or public sources.


