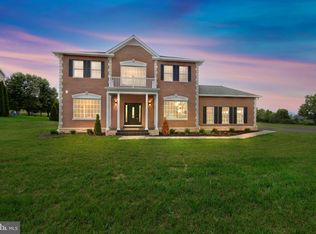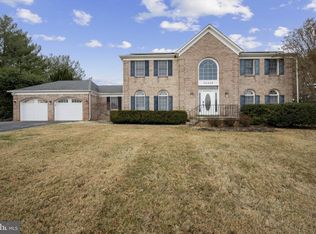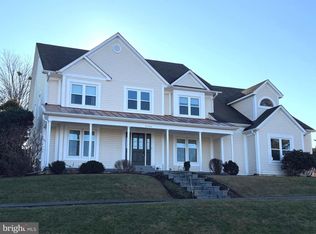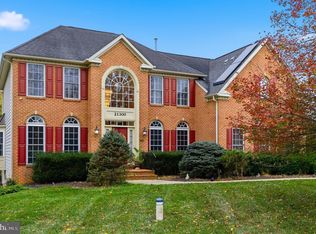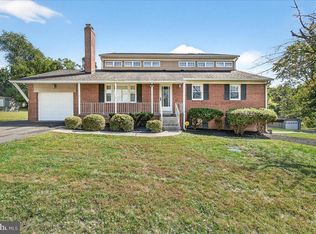Stunning and spacious residence set on two private acres in sought-after Laytonsville. This impressive home offers 6 bedrooms and 5 full bathrooms, providing exceptional space and versatility for comfortable living, entertaining, and multigenerational needs. Thoughtfully designed with generous room sizes and abundant natural light throughout. Main level bedroom and full bath! A rare highlight is the four-car garage capacity, featuring both an attached two-car garage and a detached two-car garage, ideal for car enthusiasts, storage, or workshop use. The expansive lot offers privacy, room to roam, and endless possibilities for outdoor enjoyment, all while remaining conveniently located near major routes, shopping, and dining. A truly special opportunity combining space, functionality, and a serene setting.
For sale
$1,099,000
21723 Rolling Ridge Ln, Laytonsville, MD 20882
6beds
5,558sqft
Est.:
Single Family Residence
Built in 2009
2.03 Acres Lot
$1,133,100 Zestimate®
$198/sqft
$-- HOA
What's special
Attached two-car garageExpansive lot offers privacyFour-car garage capacityGenerous room sizesAbundant natural light throughoutDetached two-car garageRoom to roam
- 2 days |
- 892 |
- 11 |
Likely to sell faster than
Zillow last checked: 8 hours ago
Listing updated: February 14, 2026 at 04:27am
Listed by:
Karen Rollings 301-924-8200,
EXP Realty, LLC 8888607369,
Listing Team: The Rollings Home Team Of Exp Realty, Co-Listing Team: The Rollings Home Team Of Exp Realty,Co-Listing Agent: Andrew Garrett Hurst 301-467-8675,
EXP Realty, LLC
Source: Bright MLS,MLS#: MDMC2215520
Tour with a local agent
Facts & features
Interior
Bedrooms & bathrooms
- Bedrooms: 6
- Bathrooms: 5
- Full bathrooms: 5
- Main level bathrooms: 1
- Main level bedrooms: 1
Basement
- Area: 2138
Heating
- Heat Pump, Propane
Cooling
- Other, Electric
Appliances
- Included: Electric Water Heater
Features
- Basement: Finished
- Number of fireplaces: 1
Interior area
- Total structure area: 6,408
- Total interior livable area: 5,558 sqft
- Finished area above ground: 4,270
- Finished area below ground: 1,288
Property
Parking
- Total spaces: 4
- Parking features: Garage Door Opener, Garage Faces Side, Oversized, Attached, Detached, Driveway
- Attached garage spaces: 4
- Has uncovered spaces: Yes
Accessibility
- Accessibility features: None
Features
- Levels: Three
- Stories: 3
- Pool features: None
Lot
- Size: 2.03 Acres
Details
- Additional structures: Above Grade, Below Grade
- Parcel number: 160103570144
- Zoning: RR-3
- Special conditions: Standard
Construction
Type & style
- Home type: SingleFamily
- Architectural style: Colonial
- Property subtype: Single Family Residence
Materials
- Frame
- Foundation: Block
Condition
- New construction: No
- Year built: 2009
Utilities & green energy
- Sewer: Private Septic Tank
- Water: Well
Community & HOA
Community
- Subdivision: Rolling Ridge
HOA
- Has HOA: Yes
Location
- Region: Laytonsville
- Municipality: Town of Laytonsville
Financial & listing details
- Price per square foot: $198/sqft
- Tax assessed value: $976,767
- Annual tax amount: $11,866
- Date on market: 2/14/2026
- Listing agreement: Exclusive Right To Sell
- Ownership: Fee Simple
Estimated market value
$1,133,100
$1.07M - $1.21M
$4,791/mo
Price history
Price history
| Date | Event | Price |
|---|---|---|
| 2/14/2026 | Listed for sale | $1,099,000-2.7%$198/sqft |
Source: | ||
| 11/24/2025 | Listing removed | $1,129,000$203/sqft |
Source: | ||
| 10/4/2025 | Listed for sale | $1,129,000-1.8%$203/sqft |
Source: | ||
| 8/1/2025 | Listing removed | $1,149,999$207/sqft |
Source: | ||
| 6/10/2025 | Price change | $1,149,999-4.1%$207/sqft |
Source: | ||
Public tax history
Public tax history
| Year | Property taxes | Tax assessment |
|---|---|---|
| 2025 | $11,174 +7.1% | $976,767 +8.7% |
| 2024 | $10,436 +9.9% | $898,733 +9.5% |
| 2023 | $9,492 +6.9% | $820,700 +3% |
Find assessor info on the county website
BuyAbility℠ payment
Est. payment
$5,974/mo
Principal & interest
$5168
Property taxes
$806
Climate risks
Neighborhood: 20882
Nearby schools
GreatSchools rating
- 6/10Laytonsville Elementary SchoolGrades: K-5Distance: 0.6 mi
- 3/10Gaithersburg Middle SchoolGrades: 6-8Distance: 5.2 mi
- 3/10Gaithersburg High SchoolGrades: 9-12Distance: 6 mi
Schools provided by the listing agent
- District: Montgomery County Public Schools
Source: Bright MLS. This data may not be complete. We recommend contacting the local school district to confirm school assignments for this home.
- Loading
- Loading
