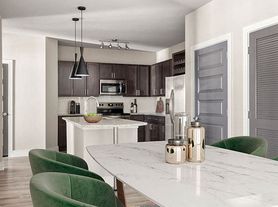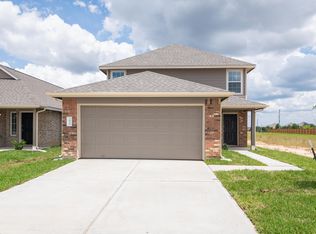Meticulously well kept and updated home located in Lakes of Bridgewater, Walking distance to community parks, walking trails, tennis courts, and pools, Open Concept with Kitchen opening up to Living Room, Abundant Natural Light throughout the home, Updated countertops in Kitchen with stainless steel appliances, Island Countertop optimal for casual eating, Half Bath downstairs, Private Study area downstairs, Spacious Game Room upstairs connecting the bedrooms, Oversized Primary Bedroom With En-Suite bath having separate soaking tub and walk in shower, Sizeable Secondary Bedrooms, Covered patio in backyard, Washer and Dryer Included.
Copyright notice - Data provided by HAR.com 2022 - All information provided should be independently verified.
House for rent
$2,600/mo
21722 Manitou Falls Ln, Katy, TX 77449
4beds
2,912sqft
Price may not include required fees and charges.
Singlefamily
Available now
-- Pets
Electric, ceiling fan
Electric dryer hookup laundry
2 Attached garage spaces parking
Natural gas
What's special
Tennis courtsUpdated countertopsAbundant natural lightStainless steel appliancesCovered patioSeparate soaking tubPrivate study area
- 5 days |
- -- |
- -- |
Travel times
Zillow can help you save for your dream home
With a 6% savings match, a first-time homebuyer savings account is designed to help you reach your down payment goals faster.
Offer exclusive to Foyer+; Terms apply. Details on landing page.
Facts & features
Interior
Bedrooms & bathrooms
- Bedrooms: 4
- Bathrooms: 3
- Full bathrooms: 2
- 1/2 bathrooms: 1
Rooms
- Room types: Breakfast Nook, Family Room, Office
Heating
- Natural Gas
Cooling
- Electric, Ceiling Fan
Appliances
- Included: Dishwasher, Disposal, Dryer, Microwave, Oven, Stove, Washer
- Laundry: Electric Dryer Hookup, Gas Dryer Hookup, In Unit, Washer Hookup
Features
- All Bedrooms Up, Ceiling Fan(s), En-Suite Bath, Formal Entry/Foyer, High Ceilings, Prewired for Alarm System, Primary Bed - 2nd Floor
- Flooring: Carpet, Linoleum/Vinyl
Interior area
- Total interior livable area: 2,912 sqft
Property
Parking
- Total spaces: 2
- Parking features: Attached, Driveway, Covered
- Has attached garage: Yes
- Details: Contact manager
Features
- Stories: 2
- Exterior features: 1 Living Area, Additional Parking, All Bedrooms Up, Architecture Style: Traditional, Attached, Back Yard, Driveway, Electric Dryer Hookup, En-Suite Bath, Formal Dining, Formal Entry/Foyer, Formal Living, Full Size, Gameroom Up, Garage Door Opener, Gas Dryer Hookup, Heating: Gas, High Ceilings, Living Area - 1st Floor, Living/Dining Combo, Lot Features: Back Yard, Subdivided, Patio/Deck, Pond, Pool, Prewired for Alarm System, Primary Bed - 2nd Floor, Sprinkler System, Subdivided, Tennis Court(s), Trail(s), Trash Pick Up, Utility Room, Washer Hookup, Window Coverings
Details
- Parcel number: 1228150020015
Construction
Type & style
- Home type: SingleFamily
- Property subtype: SingleFamily
Condition
- Year built: 2004
Community & HOA
Community
- Features: Tennis Court(s)
- Security: Security System
HOA
- Amenities included: Pond Year Round, Tennis Court(s)
Location
- Region: Katy
Financial & listing details
- Lease term: Long Term,12 Months
Price history
| Date | Event | Price |
|---|---|---|
| 10/20/2025 | Listed for rent | $2,600$1/sqft |
Source: | ||

