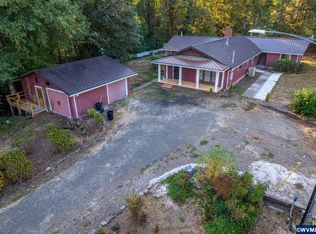Sold for $435,000
Listed by:
PHIL HYRE Cell:503-586-8537,
Realty First Llc
Bought with: Exp Realty, Llc
$435,000
21720 Gooseneck Rd, Sheridan, OR 97378
3beds
1,536sqft
Single Family Residence
Built in 1973
1.39 Acres Lot
$476,300 Zestimate®
$283/sqft
$2,339 Estimated rent
Home value
$476,300
$452,000 - $500,000
$2,339/mo
Zestimate® history
Loading...
Owner options
Explore your selling options
What's special
Beautiful Secluded property-only property on this road!! A creek runs through the property, bringing the attention of fantastic wildlife. There is plenty of space for you to park your RV or extra rigs, along with plenty of storage, including an 8x8x40 container! Freshly painted in every room other than the kitchen. Laminate flooring throughout the whole house. Fabulous old-school fireplace in the living area. The roof was installed approximately three years ago—Gazebo parking for one car & Carport for 2 Car
Zillow last checked: 8 hours ago
Listing updated: November 18, 2023 at 08:35am
Listed by:
PHIL HYRE Cell:503-586-8537,
Realty First Llc
Bought with:
DANIEL RAMIREZ
Exp Realty, Llc
Source: WVMLS,MLS#: 810677
Facts & features
Interior
Bedrooms & bathrooms
- Bedrooms: 3
- Bathrooms: 2
- Full bathrooms: 1
- 1/2 bathrooms: 1
Primary bedroom
- Level: Main
- Area: 168
- Dimensions: 12 x 14
Bedroom 2
- Level: Main
- Area: 110
- Dimensions: 11 x 10
Bedroom 3
- Level: Main
- Area: 120
- Dimensions: 10 x 12
Dining room
- Features: Area (Combination)
- Level: Main
- Area: 132
- Dimensions: 11 x 12
Family room
- Level: Main
- Area: 308
- Dimensions: 14 x 22
Kitchen
- Level: Main
- Area: 132
- Dimensions: 11 x 12
Living room
- Level: Main
- Area: 216
- Dimensions: 12 x 18
Heating
- Electric, Radiant Ceiling
Appliances
- Included: Dishwasher, Disposal, Electric Range, Electric Water Heater
- Laundry: Main Level
Features
- Flooring: Laminate
- Has fireplace: Yes
- Fireplace features: Family Room, Wood Burning
Interior area
- Total structure area: 1,536
- Total interior livable area: 1,536 sqft
Property
Parking
- Total spaces: 1
- Parking features: Carport
- Garage spaces: 1
- Has carport: Yes
Features
- Levels: One
- Stories: 1
- Patio & porch: Deck
- Has view: Yes
- View description: Territorial
Lot
- Size: 1.39 Acres
Details
- Additional structures: Shed(s), RV/Boat Storage
- Parcel number: 289421
- Zoning: FF
Construction
Type & style
- Home type: SingleFamily
- Property subtype: Single Family Residence
Materials
- Wood Siding, T111
- Foundation: Continuous
- Roof: Composition,Shingle
Condition
- New construction: No
- Year built: 1973
Utilities & green energy
- Electric: 1/Main
- Sewer: Septic Tank
- Water: Spring
Community & neighborhood
Location
- Region: Sheridan
Other
Other facts
- Listing agreement: Exclusive Right To Sell
- Price range: $435K - $435K
- Listing terms: Cash,Conventional
Price history
| Date | Event | Price |
|---|---|---|
| 11/17/2023 | Sold | $435,000-2.2%$283/sqft |
Source: | ||
| 10/31/2023 | Contingent | $445,000$290/sqft |
Source: | ||
| 10/21/2023 | Listed for sale | $445,000$290/sqft |
Source: | ||
Public tax history
| Year | Property taxes | Tax assessment |
|---|---|---|
| 2024 | $2,083 +2.4% | $182,350 +3% |
| 2023 | $2,035 +3.5% | $177,040 +3% |
| 2022 | $1,965 +7.5% | $171,890 +3% |
Find assessor info on the county website
Neighborhood: 97378
Nearby schools
GreatSchools rating
- 3/10Willamina Elementary SchoolGrades: K-5Distance: 5.5 mi
- 5/10Willamina Middle SchoolGrades: 6-8Distance: 5.5 mi
- 3/10Willamina High SchoolGrades: 9-12Distance: 5.5 mi
Schools provided by the listing agent
- Elementary: Willamina
- Middle: Willamina
- High: Willamina
Source: WVMLS. This data may not be complete. We recommend contacting the local school district to confirm school assignments for this home.
Get pre-qualified for a loan
At Zillow Home Loans, we can pre-qualify you in as little as 5 minutes with no impact to your credit score.An equal housing lender. NMLS #10287.
