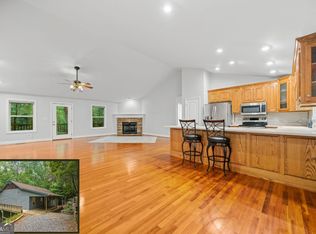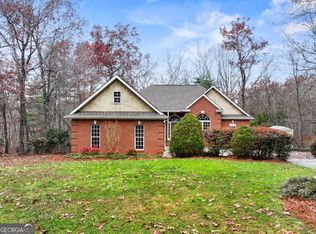Welcome to this stunning 3 bedroom, 2 bath four-sided brick home, fully renovated in Summer 2025 and ready for its next owner! Situated in a desirable location, this property offers timeless curb appeal with freshly painted shutters and door, new gutters, and an inviting front entry. Step inside to find all new LVP flooring throughout and a fresh, neutral color palette that perfectly complements any decor. The heart of the home is the brand-new kitchen, complete with new cabinets, granite countertops, and stainless steel appliances-a chef's dream! The kitchen opens to a bright breakfast area for casual meals, while the formal dining room provides space for special gatherings. Enjoy multiple living spaces to fit your lifestyle, including a spacious living room and a cozy den with a wood-burning fireplace-perfect for relaxing on cooler evenings. Both bathrooms have been beautifully updated with new cabinets, mirrors, and countertops, giving them a clean, modern feel. The partial basement features a drive-under garage plus laundry hook-ups, offering convenience and storage. Outside, you'll find a two-car carport for everyday parking and extra protection from the elements. Every detail has been thoughtfully upgraded, from new light fixtures to refreshed exterior finishes. With its flexible floor plan, abundant natural light, and impeccable renovations, this home offers both charm and functionality. If you're looking for a turn-key property with space, style, and quality updates throughout-this is it. Schedule your showing today and come see why this home won't last long!
Active
Price cut: $544 (1/5)
$418,900
2172 Tails Creek Rd, Ellijay, GA 30540
3beds
1,544sqft
Est.:
Single Family Residence
Built in 1981
1.54 Acres Lot
$413,500 Zestimate®
$271/sqft
$-- HOA
What's special
- 76 days |
- 799 |
- 27 |
Zillow last checked: 8 hours ago
Listing updated: January 07, 2026 at 10:06pm
Listed by:
Susan McVey 706-889-3131,
RE/MAX Town & Country
Source: GAMLS,MLS#: 10641364
Tour with a local agent
Facts & features
Interior
Bedrooms & bathrooms
- Bedrooms: 3
- Bathrooms: 2
- Full bathrooms: 2
- Main level bathrooms: 2
- Main level bedrooms: 3
Rooms
- Room types: Den, Family Room
Dining room
- Features: Separate Room
Kitchen
- Features: Breakfast Room
Heating
- Central
Cooling
- Central Air
Appliances
- Included: Dishwasher, Microwave, Oven/Range (Combo), Refrigerator
- Laundry: In Basement
Features
- Master On Main Level, Other
- Flooring: Other
- Windows: Storm Window(s)
- Basement: Unfinished
- Number of fireplaces: 1
- Fireplace features: Family Room
- Common walls with other units/homes: No Common Walls
Interior area
- Total structure area: 1,544
- Total interior livable area: 1,544 sqft
- Finished area above ground: 1,544
- Finished area below ground: 0
Property
Parking
- Total spaces: 9
- Parking features: Carport
- Has carport: Yes
Features
- Levels: Two
- Stories: 2
- Has view: Yes
- View description: Seasonal View
- Waterfront features: No Dock Or Boathouse
- Body of water: None
Lot
- Size: 1.54 Acres
- Features: Level, Private
- Residential vegetation: Wooded
Details
- Parcel number: 3065 124
Construction
Type & style
- Home type: SingleFamily
- Architectural style: Brick 4 Side,Ranch,Traditional
- Property subtype: Single Family Residence
Materials
- Brick
- Foundation: Block
- Roof: Composition
Condition
- Resale
- New construction: No
- Year built: 1981
Utilities & green energy
- Sewer: Septic Tank
- Water: Public
- Utilities for property: Cable Available, Electricity Available, Water Available
Community & HOA
Community
- Features: None
- Subdivision: None
HOA
- Has HOA: No
- Services included: None
Location
- Region: Ellijay
Financial & listing details
- Price per square foot: $271/sqft
- Annual tax amount: $283
- Date on market: 11/10/2025
- Cumulative days on market: 76 days
- Listing agreement: Exclusive Right To Sell
- Listing terms: Cash,Conventional,FHA
- Electric utility on property: Yes
Estimated market value
$413,500
$393,000 - $434,000
$2,583/mo
Price history
Price history
| Date | Event | Price |
|---|---|---|
| 1/5/2026 | Price change | $418,900-0.1%$271/sqft |
Source: | ||
| 10/29/2025 | Price change | $419,444-1.2%$272/sqft |
Source: NGBOR #417945 Report a problem | ||
| 10/22/2025 | Pending sale | $424,444$275/sqft |
Source: NGBOR #417945 Report a problem | ||
| 8/28/2025 | Price change | $424,444-1.2%$275/sqft |
Source: NGBOR #417945 Report a problem | ||
| 8/14/2025 | Price change | $429,444-2.3%$278/sqft |
Source: NGBOR #417945 Report a problem | ||
Public tax history
Public tax history
Tax history is unavailable.BuyAbility℠ payment
Est. payment
$2,265/mo
Principal & interest
$1985
Home insurance
$147
Property taxes
$133
Climate risks
Neighborhood: 30540
Nearby schools
GreatSchools rating
- 4/10Ellijay Elementary SchoolGrades: PK-5Distance: 2.2 mi
- 8/10Clear Creek Middle SchoolGrades: 6-8Distance: 7.2 mi
- 7/10Gilmer High SchoolGrades: 9-12Distance: 2 mi
Schools provided by the listing agent
- Elementary: Ellijay Primary/Elementary
- Middle: Clear Creek
- High: Gilmer
Source: GAMLS. This data may not be complete. We recommend contacting the local school district to confirm school assignments for this home.




