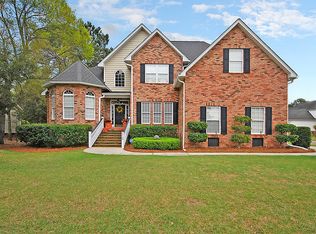Welcome to your quintessential low-country home. Beautiful, open floor plan with gorgeous hardwood floors, feels bright and spacious, perfect for entertaining. This immaculate ''single story living'' home boasts 4 bedrooms, 2.5 baths and a one of a kind pond view out back. The large family room, dining area and eat-in kitchen all flow nicely together. Granite countertops and a 9-foot peninsula with bar seating, creates the perfect gathering area for family & friends. This beautiful kitchen has stainless steel appliances, a stone backsplash and oversized windows with an expansive view of the backyard oasis. Just past the relaxing sunroom, you walk out updated french doors onto the huge custom-built deck with an amazing pond view and large mature trees. The grand backyard has beautiful landscaping, a play set and serene pond views. The large Master Suite with a garden tub, shower and a huge walk-in closet, create the perfect retreat when you want to get away. Continue through the office you will find stairs going to the FROG. These 2 rooms add so much extra space you don't find in other homes. So versatile and can be used as a bedroom, office and/or playroom. Brand new Sunroom doors & a new heating and air conditioning system installed in 2018. In 2015 the vaulted ceiling was professionally lowered and leveled in the entryway, dining room, family room and kitchen to cut down on unnecessary heating/cooling costs and provide a cozy feeling. Over $60,000 in upgrades have been done to this home (see additional upgrades in the Documents section). This stunning home won't last long so come take a look!
This property is off market, which means it's not currently listed for sale or rent on Zillow. This may be different from what's available on other websites or public sources.
