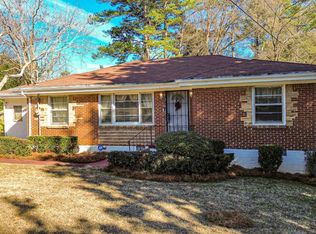Traditional all brick ranch home, totally renovated and move in ready. Quiet area with established residents all around. Main floor has all hardwood floors, refinished in a Jacobean stain and satin finish. Master Bedroom has a full bath with a large tile shower. 2 additional bedrooms off center hall with a tile bath. New deck on rear of house with a private large level lot shaded by a large Pecan tree. Spiral stairs lead to the finished basement/laundry with outside entrance to back yard.
This property is off market, which means it's not currently listed for sale or rent on Zillow. This may be different from what's available on other websites or public sources.
