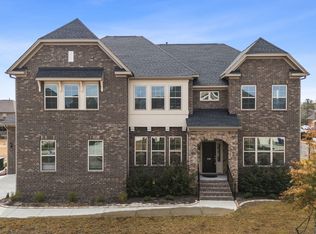Sold for $643,900 on 06/24/25
Street View
$643,900
2172 Heaths Ln, Elgin, SC 29045
5beds
4,616sqft
SingleFamily
Built in 2020
0.46 Acres Lot
$656,100 Zestimate®
$139/sqft
$3,453 Estimated rent
Home value
$656,100
$610,000 - $709,000
$3,453/mo
Zestimate® history
Loading...
Owner options
Explore your selling options
What's special
Welcome home to the Patterson II! Beautiful five bedroom, master on main, three-car garage, all brick home in prestigious Woodcreek Crossing. We have added many stylish upgrades including hardwood flooring throughout the main level and the upstairs hall. The chef's kitchen features Profile level stainless appliances with a stainless wall mounted hood over the gas cooktop and a pot filler. The first floor master bedroom is large and has a sitting area attached with a bathroom to die for. Four large secondary bedrooms are located on the second level with two full baths and a great media room. The upstairs hall overlooks the huge family room with vaulted ceiling! Relax and read a book in the bright sunroom. All this can be yours, come see your dream home today!
Facts & features
Interior
Bedrooms & bathrooms
- Bedrooms: 5
- Bathrooms: 4
- Full bathrooms: 3
- 1/2 bathrooms: 1
- Main level bathrooms: 2
Heating
- Heat pump, Gas
Cooling
- Central
Appliances
- Included: Dishwasher, Garbage disposal, Microwave
- Laundry: Electric, Heated Space
Features
- Ceiling Fan(s), Vaulted Ceiling(s), High Ceilings, Sun Room, Floors-Hardwood, Bonus-Finished
- Flooring: Hardwood
- Attic: Pull Down Stairs, Attic Access
- Has fireplace: Yes
- Fireplace features: Gas Log-Natural
Interior area
- Total interior livable area: 4,616 sqft
Property
Parking
- Total spaces: 3
- Parking features: Garage - Attached
Features
- Patio & porch: Deck, Screened Porch, Front Porch
- Exterior features: Brick
Lot
- Size: 0.46 Acres
- Features: Sprinkler
Details
- Parcel number: 289150310
Construction
Type & style
- Home type: SingleFamily
- Architectural style: Traditional
Materials
- Foundation: Concrete Block
- Roof: Composition
Condition
- New Construction
- Year built: 2020
Utilities & green energy
- Sewer: Public Sewer
- Water: Public
Green energy
- Construction elements: Other-Specify in Comments
Community & neighborhood
Security
- Security features: Smoke Detector(s)
Location
- Region: Elgin
HOA & financial
HOA
- Has HOA: Yes
- HOA fee: $88 monthly
- Services included: Landscaping, Common Area Maintenance, Sidewalk Maintenance, Street Light Maintenance
Other
Other facts
- Sewer: Public Sewer
- WaterSource: Public
- RoadSurfaceType: Paved
- NewConstructionYN: true
- Appliances: Dishwasher, Disposal, Tankless Water Heater, Pot Filler, Microwave Built In
- FireplaceYN: true
- InteriorFeatures: Ceiling Fan(s), Vaulted Ceiling(s), High Ceilings, Sun Room, Floors-Hardwood, Bonus-Finished
- GarageYN: true
- AttachedGarageYN: true
- HeatingYN: true
- PatioAndPorchFeatures: Deck, Screened Porch, Front Porch
- CoolingYN: true
- FireplacesTotal: 1
- PropertyCondition: New Construction
- CurrentFinancing: Conventional, Cash, FHA-VA
- ArchitecturalStyle: Traditional
- CommunityFeatures: Golf
- HomeWarrantyYN: True
- MainLevelBathrooms: 2
- Cooling: Central Air, Heat Pump 2nd Lvl
- AssociationFeeIncludes: Landscaping, Common Area Maintenance, Sidewalk Maintenance, Street Light Maintenance
- SecurityFeatures: Smoke Detector(s)
- ParkingFeatures: Garage Attached, Main
- Attic: Pull Down Stairs, Attic Access
- RoomBedroom3Level: Second
- RoomBedroom4Level: Second
- RoomMasterBedroomFeatures: Ceiling Fan(s), Walk-In Closet(s), Sitting Room, Double Vanity, Bath-Private, Separate Shower, Ceilings-Box, Tub-Garden
- RoomKitchenFeatures: Kitchen Island, Pantry, Recessed Lighting, Floors-Hardwood, Backsplash-Tiled, Cabinets-Painted, Counter Tops-Quartz
- RoomBedroom2Level: Second
- RoomBedroom4Features: Walk-In Closet(s)
- RoomBedroom2Features: Walk-In Closet(s)
- RoomDiningRoomLevel: Main
- RoomKitchenLevel: Main
- RoomBedroom5Level: Second
- LaundryFeatures: Electric, Heated Space
- Heating: Fireplace(s), Gas 1st Lvl, Heat Pump 2nd Lvl
- RoomMasterBedroomLevel: Main
- RoomBedroom5Features: Walk-In Closet(s)
- RoomDiningRoomFeatures: Floors-Hardwood, Molding, Butlers Pantry
- ConstructionMaterials: Brick-All Sides-AbvFound
- RoomLivingRoomFeatures: Floors-Hardwood, Molding
- RoomLivingRoomLevel: Main,Main
- LotFeatures: Sprinkler
- ExteriorFeatures: Gutters - Full
- FireplaceFeatures: Gas Log-Natural
- GreenSustainability: Other-Specify in Comments
- MlsStatus: Active
- Road surface type: Paved
Price history
| Date | Event | Price |
|---|---|---|
| 6/24/2025 | Sold | $643,900-0.8%$139/sqft |
Source: Public Record Report a problem | ||
| 5/31/2025 | Pending sale | $648,900$141/sqft |
Source: | ||
| 2/19/2025 | Listed for sale | $648,900-0.2%$141/sqft |
Source: | ||
| 10/17/2024 | Listing removed | $650,000$141/sqft |
Source: | ||
| 7/29/2024 | Price change | $650,000-7.1%$141/sqft |
Source: | ||
Public tax history
| Year | Property taxes | Tax assessment |
|---|---|---|
| 2022 | -- | -- |
| 2021 | $71 -76.4% | $310 -38% |
| 2020 | $299 | $500 |
Find assessor info on the county website
Neighborhood: 29045
Nearby schools
GreatSchools rating
- 6/10Pontiac Elementary SchoolGrades: PK-5Distance: 2.1 mi
- 4/10Summit Parkway Middle SchoolGrades: K-8Distance: 4.4 mi
- 8/10Spring Valley High SchoolGrades: 9-12Distance: 4.5 mi
Schools provided by the listing agent
- Elementary: Catawba Trail
- Middle: Summit
- High: Spring Valley
- District: Richland Two
Source: The MLS. This data may not be complete. We recommend contacting the local school district to confirm school assignments for this home.
Get a cash offer in 3 minutes
Find out how much your home could sell for in as little as 3 minutes with a no-obligation cash offer.
Estimated market value
$656,100
Get a cash offer in 3 minutes
Find out how much your home could sell for in as little as 3 minutes with a no-obligation cash offer.
Estimated market value
$656,100
