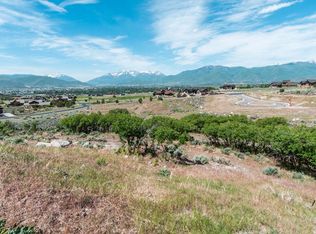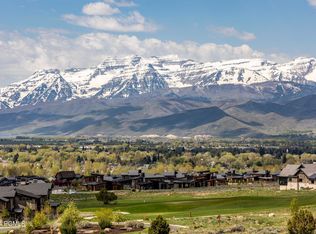Sold
Price Unknown
2172 E Notch Mountain Cir, Heber, UT 84032
6beds
6,462sqft
Residential
Built in 2025
0.74 Acres Lot
$4,470,800 Zestimate®
$--/sqft
$8,082 Estimated rent
Home value
$4,470,800
$3.98M - $5.05M
$8,082/mo
Zestimate® history
Loading...
Owner options
Explore your selling options
What's special
Located within the gates of the coveted Red Ledges neighborhood, this new construction home sits at the end of a private cul-de-sac a few short minutes from the main gate. Perched up on the mountain, this home boasts unobstructed views of Mount Timpanogos and the Heber Valley from every room. The tree lined driveway is pre-plumbed for radiant heat and leads you to a split 4-car garage equipped with epoxy floors and an electric car charger. The main level offers the convenience of two en-suite bedrooms. The primary suite includes a his and hers spa-grade bathroom, a gas fireplace and its own private outdoor terrace. The fully equipped chef's kitchen has two dishwashers, an oversized pantry and espresso bar. The great room offers seamless indoor outdoor living showcasing views through a 24' wide by 10' tall sliding door that leads you to a covered outdoor space featuring an outdoor kitchen. Once you arrive on the lower level, you are greeted by the family room that includes a gas fireplace and kitchenette. The walk out covered patio features a sunken platform wired for a hot tub and space for a yard. Additionally, there are three en-suite guest bedrooms including a bunk room, a 10-person theatre room, a windowed gym and office. This home offers access to a Red Ledges Golf Park membership. Red Ledges offers world-class amenities such as two Jack Nicklaus designed golf courses, a newly built 10,000 square foot wellness center, multiple restaurants and pools, equestrian facilities, clubhouse, and miles of hiking trails. Residents enjoy access to Deer Crest Club, Stags Lodge and Mariposa at Deer Valley Resort, all just 15 minutes away by private shuttle. Summer 2025 completion.
Zillow last checked: 8 hours ago
Listing updated: August 29, 2025 at 08:16am
Listed by:
Mike Wood 801-589-0790,
Summit Sotheby's International Realty (Heber),
Chris Maddox 801-657-2798,
Summit Sotheby's International Realty (Heber)
Bought with:
Michael Rodich, 9284728-SA00
Stone Edge Real Estate
Source: PCBR,MLS#: 12500199
Facts & features
Interior
Bedrooms & bathrooms
- Bedrooms: 6
- Bathrooms: 7
- Full bathrooms: 5
- 1/2 bathrooms: 2
Heating
- Fireplace(s), Forced Air, Hot Water, Natural Gas
Cooling
- Air Conditioning, Central Air
Appliances
- Included: Dishwasher, Disposal, Double Oven, Freezer, Gas Range, Microwave, Oven, Refrigerator, Washer, Gas Water Heater
- Laundry: Washer Hookup, Gas Dryer Hookup, Electric Dryer Hookup
Features
- Storage, High Ceilings, Kitchen Island, Open Floorplan, Pantry, Vaulted Ceiling(s), Walk-In Closet(s), See Remarks
- Flooring: Carpet, Tile, Wood
- Number of fireplaces: 2
- Fireplace features: Gas
Interior area
- Total structure area: 6,462
- Total interior livable area: 6,462 sqft
Property
Parking
- Total spaces: 4
- Parking features: See Remarks, Garage Door Opener
- Garage spaces: 5
- Covered spaces: 4
Accessibility
- Accessibility features: See Remarks
Features
- Exterior features: Storage, Gas BBQ Stubbed, Lawn Sprinkler - Timer, See Remarks
- Pool features: Association
- Spa features: Association
- Has view: Yes
- View description: Lake, Mountain(s), Valley, See Remarks
- Has water view: Yes
- Water view: Lake
Lot
- Size: 0.74 Acres
- Features: Cul-De-Sac
Details
- Additional structures: None
- Parcel number: 0000211661
- Other equipment: Appliances, Audio System, Media System - Prewired
Construction
Type & style
- Home type: SingleFamily
- Architectural style: Contemporary,Mountain Contemporary
- Property subtype: Residential
Materials
- Stone, Wood Siding, Concrete
- Foundation: Concrete Perimeter
- Roof: Asphalt,Metal
Condition
- New construction: Yes
- Year built: 2025
Utilities & green energy
- Sewer: Public Sewer, See Remarks
- Water: Public, See Remarks
- Utilities for property: Cable Available, Electricity Connected, High Speed Internet Available, Natural Gas Connected
Community & neighborhood
Security
- Security features: Fire Pressure System, Prewired, Smoke Alarm
Location
- Region: Heber
- Subdivision: Red Ledges
HOA & financial
HOA
- Has HOA: Yes
- HOA fee: $3,175 annually
- Amenities included: Tennis Court(s), Clubhouse, Fitness Center, Pool, Shuttle Service, Spa/Hot Tub
- Services included: Security, See Remarks
- Association phone: 435-657-4090
Other
Other facts
- Listing terms: 1031 Exchange,Cash,Conventional
Price history
Price history is unavailable.
Public tax history
| Year | Property taxes | Tax assessment |
|---|---|---|
| 2024 | $4,857 +48% | $525,000 +50% |
| 2023 | $3,281 -7.3% | $350,000 |
| 2022 | $3,541 +1.1% | $350,000 +27.3% |
Find assessor info on the county website
Neighborhood: 84032
Nearby schools
GreatSchools rating
- 6/10J.R. Smith SchoolGrades: PK-5Distance: 1.6 mi
- 7/10Timpanogos Middle SchoolGrades: 6-8Distance: 1.8 mi
- 7/10Wasatch High SchoolGrades: 9-12Distance: 2.2 mi
Get a cash offer in 3 minutes
Find out how much your home could sell for in as little as 3 minutes with a no-obligation cash offer.
Estimated market value
$4,470,800
Get a cash offer in 3 minutes
Find out how much your home could sell for in as little as 3 minutes with a no-obligation cash offer.
Estimated market value
$4,470,800

