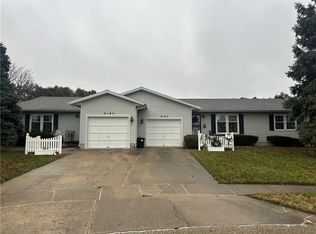Sold for $174,000 on 01/16/25
$174,000
2172 E Mill Stone Rd, Decatur, IL 62526
3beds
1,953sqft
Single Family Residence
Built in 1979
0.44 Acres Lot
$190,800 Zestimate®
$89/sqft
$1,828 Estimated rent
Home value
$190,800
$162,000 - $225,000
$1,828/mo
Zestimate® history
Loading...
Owner options
Explore your selling options
What's special
Welcome Home! Move-in ready 3 Bedroom, 2.5 Bath in Argenta-Oreana School District, nestled on a quiet cul-de-sac. This home has recently been updated with new flooring, replacement windows, fresh paint, all new kitchen appliances, and more. Large eat-in kitchen with plenty of cabinet and counter space. Plenty of living space with the living room & family room. Convenient main floor laundry. Plus, a partially finished basement. Basement has not been updated and requires some TLC, but has so much potential. Basement has 3 offices with closets, as well as a room with bathroom hookups. Front & Back porch added in 2021. Roof replaced in 2020. This house has been very loved and it is time for someone else to make great memories in it.
Zillow last checked: 8 hours ago
Listing updated: January 16, 2025 at 07:47am
Listed by:
Tim Vieweg 217-450-8500,
Vieweg RE/Better Homes & Gardens Real Estate-Service First
Bought with:
Kevin Fritzsche, 471007283
Brinkoetter REALTORS®
Source: CIBR,MLS#: 6247966 Originating MLS: Central Illinois Board Of REALTORS
Originating MLS: Central Illinois Board Of REALTORS
Facts & features
Interior
Bedrooms & bathrooms
- Bedrooms: 3
- Bathrooms: 3
- Full bathrooms: 2
- 1/2 bathrooms: 1
Primary bedroom
- Description: Flooring: Carpet
- Level: Main
- Dimensions: 14.7 x 12.8
Bedroom
- Description: Flooring: Carpet
- Level: Main
- Dimensions: 11.3 x 10.4
Bedroom
- Description: Flooring: Carpet
- Level: Main
- Dimensions: 14.4 x 10.5
Primary bathroom
- Features: Tub Shower
- Level: Main
- Dimensions: 8 x 8
Family room
- Description: Flooring: Carpet
- Level: Main
- Dimensions: 18 x 12.3
Other
- Features: Tub Shower
- Level: Main
- Dimensions: 10 x 10
Half bath
- Description: Flooring: Vinyl
- Level: Main
- Dimensions: 10 x 10
Kitchen
- Description: Flooring: Vinyl
- Level: Main
- Dimensions: 17.3 x 13.3
Living room
- Description: Flooring: Carpet
- Level: Main
- Dimensions: 14.4 x 15.2
Office
- Description: Flooring: Carpet
- Level: Basement
- Dimensions: 11 x 6.8
Office
- Description: Flooring: Carpet
- Level: Basement
- Dimensions: 10.7 x 10.1
Office
- Description: Flooring: Carpet
- Level: Basement
- Dimensions: 14.1 x 13.2
Heating
- Electric, Forced Air
Cooling
- Central Air
Appliances
- Included: Dryer, Dishwasher, Electric Water Heater, Disposal, Microwave, Oven, Range, Refrigerator, Washer
- Laundry: Main Level
Features
- Attic, Fireplace, Bath in Primary Bedroom, Main Level Primary, Pantry
- Basement: Finished,Unfinished,Crawl Space,Full
- Number of fireplaces: 1
- Fireplace features: Family/Living/Great Room
Interior area
- Total structure area: 1,953
- Total interior livable area: 1,953 sqft
- Finished area above ground: 1,612
- Finished area below ground: 341
Property
Parking
- Total spaces: 2
- Parking features: Attached, Garage
- Attached garage spaces: 2
Features
- Levels: One
- Stories: 1
- Patio & porch: Front Porch
- Exterior features: Fence, Shed
- Fencing: Yard Fenced
Lot
- Size: 0.44 Acres
Details
- Additional structures: Shed(s)
- Parcel number: 070736180008
- Zoning: MUN
- Special conditions: None
Construction
Type & style
- Home type: SingleFamily
- Architectural style: Ranch
- Property subtype: Single Family Residence
Materials
- Aluminum Siding
- Foundation: Basement, Crawlspace
- Roof: Shingle
Condition
- Year built: 1979
Utilities & green energy
- Sewer: Public Sewer
- Water: Public
Community & neighborhood
Security
- Security features: Smoke Detector(s)
Location
- Region: Decatur
- Subdivision: Pheasant Run 1st Add
Other
Other facts
- Road surface type: Concrete
Price history
| Date | Event | Price |
|---|---|---|
| 1/16/2025 | Sold | $174,000-2.8%$89/sqft |
Source: | ||
| 1/2/2025 | Pending sale | $179,000$92/sqft |
Source: | ||
| 12/12/2024 | Contingent | $179,000$92/sqft |
Source: | ||
| 12/9/2024 | Listed for sale | $179,000+104.6%$92/sqft |
Source: | ||
| 5/15/2013 | Sold | $87,500$45/sqft |
Source: | ||
Public tax history
| Year | Property taxes | Tax assessment |
|---|---|---|
| 2015 | $2,212 +4.4% | $28,291 |
| 2014 | $2,118 -23.1% | $28,291 -3% |
| 2013 | $2,756 -19.1% | $29,166 -31.9% |
Find assessor info on the county website
Neighborhood: 62526
Nearby schools
GreatSchools rating
- 1/10Parsons Accelerated SchoolGrades: K-6Distance: 2 mi
- 1/10Stephen Decatur Middle SchoolGrades: 7-8Distance: 0.8 mi
- 2/10Macarthur High SchoolGrades: 9-12Distance: 3.6 mi
Schools provided by the listing agent
- District: Argenta Oreana Dist 1
Source: CIBR. This data may not be complete. We recommend contacting the local school district to confirm school assignments for this home.

Get pre-qualified for a loan
At Zillow Home Loans, we can pre-qualify you in as little as 5 minutes with no impact to your credit score.An equal housing lender. NMLS #10287.
