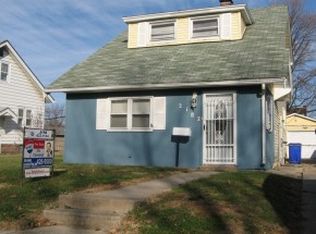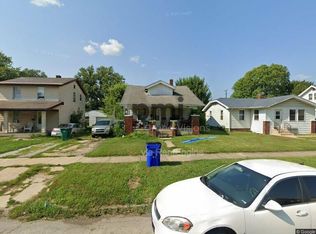Sold for $67,000
$67,000
2172 E Johns Ave, Decatur, IL 62521
3beds
1,750sqft
Single Family Residence
Built in 1925
6,098.4 Square Feet Lot
$79,600 Zestimate®
$38/sqft
$1,023 Estimated rent
Home value
$79,600
$67,000 - $95,000
$1,023/mo
Zestimate® history
Loading...
Owner options
Explore your selling options
What's special
Welcome to your Charming Bungalow! This fully renovated three-bedroom, one-bathroom home exudes warmth and style, with an abundance of natural light and elevated finishes throughout. The home has various upgrades including a large brick fireplace mantle, newly painted rooms, newly refinished hardwood floors, built-in shelves and secretary desk, original woodwork, new fixtures, and more. As you step inside, you're greeted by a bright and airy living space, perfect for relaxing or entertaining guests. Outside, the possibilities are endless with a large welcoming front porch and easy to maintain yard. This adorable home features convenient amenities such as two pantries, laundry hookup in the spacious basement, choice of gas or electric range hookup, and a two-car detached garage, complemented by additional parking spaces off street. Conveniently located just minutes away from the lake, park, amphitheater, and downtown. Roof (2018), HVAC (2013), Water heater (2024), and updated plumbing.
Zillow last checked: 8 hours ago
Listing updated: July 24, 2024 at 01:02pm
Listed by:
Erica Schaefer 217-422-3335,
Main Place Real Estate,
Chris Harrison 217-520-2085,
Main Place Real Estate
Bought with:
Taylor Peterson, 475170513
Main Place Real Estate
Source: CIBR,MLS#: 6243308 Originating MLS: Central Illinois Board Of REALTORS
Originating MLS: Central Illinois Board Of REALTORS
Facts & features
Interior
Bedrooms & bathrooms
- Bedrooms: 3
- Bathrooms: 1
- Full bathrooms: 1
Bedroom
- Description: Flooring: Hardwood
- Level: Upper
Bedroom
- Description: Flooring: Hardwood
- Level: Upper
Primary bathroom
- Description: Flooring: Hardwood
- Level: Upper
Bonus room
- Description: Flooring: Hardwood
- Level: Main
Dining room
- Description: Flooring: Hardwood
- Level: Main
Other
- Features: Bathtub
- Level: Upper
Kitchen
- Description: Flooring: Laminate
- Level: Main
Living room
- Description: Flooring: Hardwood
- Level: Main
Heating
- Electric
Cooling
- Central Air
Appliances
- Included: Gas Water Heater, None
Features
- Attic, Fireplace, Pantry, Walk-In Closet(s)
- Windows: Replacement Windows
- Basement: Unfinished,Full,Sump Pump
- Number of fireplaces: 1
- Fireplace features: Family/Living/Great Room
Interior area
- Total structure area: 1,750
- Total interior livable area: 1,750 sqft
- Finished area above ground: 1,750
- Finished area below ground: 0
Property
Parking
- Total spaces: 2
- Parking features: Detached, Garage
- Garage spaces: 2
Features
- Levels: Two
- Stories: 2
- Patio & porch: Front Porch
Lot
- Size: 6,098 sqft
Details
- Parcel number: 041213330024
- Zoning: RES
- Special conditions: None
Construction
Type & style
- Home type: SingleFamily
- Architectural style: Bungalow
- Property subtype: Single Family Residence
Materials
- Vinyl Siding
- Foundation: Basement
- Roof: Shingle
Condition
- Year built: 1925
Utilities & green energy
- Sewer: Public Sewer
- Water: Public
Community & neighborhood
Security
- Security features: Smoke Detector(s)
Location
- Region: Decatur
- Subdivision: Terrace Gardens Add
Other
Other facts
- Road surface type: Concrete
Price history
| Date | Event | Price |
|---|---|---|
| 7/23/2024 | Sold | $67,000-10.5%$38/sqft |
Source: | ||
| 7/19/2024 | Pending sale | $74,900$43/sqft |
Source: | ||
| 7/15/2024 | Contingent | $74,900$43/sqft |
Source: | ||
| 6/13/2024 | Listed for sale | $74,900+338%$43/sqft |
Source: | ||
| 8/20/2015 | Sold | $17,100$10/sqft |
Source: Public Record Report a problem | ||
Public tax history
| Year | Property taxes | Tax assessment |
|---|---|---|
| 2024 | $1,070 +0.8% | $11,058 +3.7% |
| 2023 | $1,062 +6.9% | $10,666 +9.8% |
| 2022 | $993 +6.4% | $9,711 +7.1% |
Find assessor info on the county website
Neighborhood: 62521
Nearby schools
GreatSchools rating
- 1/10Muffley Elementary SchoolGrades: K-6Distance: 1.5 mi
- 1/10Stephen Decatur Middle SchoolGrades: 7-8Distance: 3.3 mi
- 2/10Eisenhower High SchoolGrades: 9-12Distance: 0.8 mi
Schools provided by the listing agent
- Elementary: Muffley
- Middle: Stephen Decatur
- High: Eisenhower
- District: Decatur Dist 61
Source: CIBR. This data may not be complete. We recommend contacting the local school district to confirm school assignments for this home.
Get pre-qualified for a loan
At Zillow Home Loans, we can pre-qualify you in as little as 5 minutes with no impact to your credit score.An equal housing lender. NMLS #10287.

