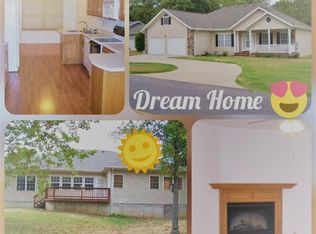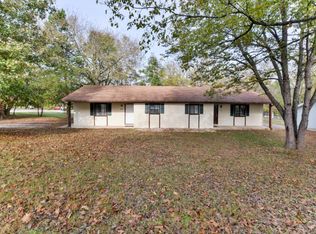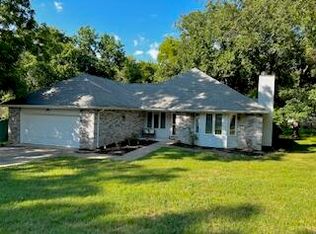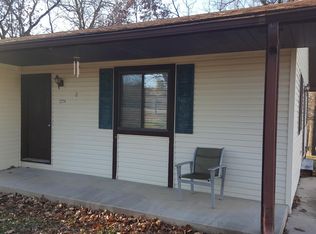Closed
Price Unknown
2172 Acacia Club Road, Hollister, MO 65672
3beds
1,608sqft
Single Family Residence
Built in 1994
0.45 Acres Lot
$315,100 Zestimate®
$--/sqft
$1,757 Estimated rent
Home value
$315,100
$280,000 - $353,000
$1,757/mo
Zestimate® history
Loading...
Owner options
Explore your selling options
What's special
Location! Location! Location! Come tour this beautiful home! The home features hardwood throughout, formal living or use as formal dining room, open kitchen with granite counters and updated appliance package, kitchen is open to living room with vaulted ceilings and a wood burning fireplace for those chilly days. The home updates include a new roof in 2020, repainted deck 2020, replaced heat pump in 2017, and added a 24 X 30 detached 2 car garage behind the home and chain link fencing around the spacious back yard.. The best of all worlds as it has a boat launch for Lake Taneycomo just down the street and is very close to State Park Marina on Table Rock Lake. Minutes to shopping, entertainment, dining and medical in Branson or Hollister. You don't want to miss this one.
Zillow last checked: 8 hours ago
Listing updated: January 12, 2026 at 08:29am
Listed by:
Katie L Asher 417-840-6365,
ReeceNichols -Kimberling City
Bought with:
Will Caetta, 2020005112
Gerken & Associates, Inc.
Source: SOMOMLS,MLS#: 60266649
Facts & features
Interior
Bedrooms & bathrooms
- Bedrooms: 3
- Bathrooms: 2
- Full bathrooms: 2
Heating
- Heat Pump, Electric
Cooling
- Heat Pump
Appliances
- Included: Dishwasher, Free-Standing Electric Oven, Microwave, Disposal
- Laundry: W/D Hookup
Features
- High Speed Internet, Internet - Cable, Granite Counters
- Flooring: Hardwood, Vinyl
- Windows: Double Pane Windows
- Has basement: No
- Attic: Pull Down Stairs
- Has fireplace: Yes
- Fireplace features: Living Room, Wood Burning
Interior area
- Total structure area: 1,608
- Total interior livable area: 1,608 sqft
- Finished area above ground: 1,608
- Finished area below ground: 0
Property
Parking
- Total spaces: 4
- Parking features: Garage - Attached
- Attached garage spaces: 4
Features
- Levels: One
- Stories: 1
- Patio & porch: Covered, Deck, Front Porch
- Exterior features: Rain Gutters
- Fencing: Partial,Chain Link
Lot
- Size: 0.45 Acres
- Features: Landscaped, Level
Details
- Parcel number: 186.013002004005.000
Construction
Type & style
- Home type: SingleFamily
- Architectural style: Ranch
- Property subtype: Single Family Residence
Materials
- Stone, Vinyl Siding
- Foundation: Crawl Space
- Roof: Composition
Condition
- Year built: 1994
Utilities & green energy
- Sewer: Public Sewer
- Water: Public
Community & neighborhood
Location
- Region: Hollister
- Subdivision: Riverside Estates
Other
Other facts
- Road surface type: Chip And Seal, Concrete
Price history
| Date | Event | Price |
|---|---|---|
| 7/2/2024 | Sold | -- |
Source: | ||
| 5/10/2024 | Pending sale | $329,900$205/sqft |
Source: | ||
| 4/24/2024 | Listed for sale | $329,900+123.2%$205/sqft |
Source: | ||
| 5/18/2015 | Listing removed | $147,800$92/sqft |
Source: Keller Williams - Branson Tri-Lakes #60005089 Report a problem | ||
| 10/16/2014 | Price change | $147,800-1.3%$92/sqft |
Source: Keller Williams Tri-Lakes Realty #60005089 Report a problem | ||
Public tax history
| Year | Property taxes | Tax assessment |
|---|---|---|
| 2025 | -- | $23,320 -7.2% |
| 2024 | $1,351 0% | $25,120 |
| 2023 | $1,352 +13.1% | $25,120 +11.2% |
Find assessor info on the county website
Neighborhood: 65672
Nearby schools
GreatSchools rating
- 4/10Hollister Elementary SchoolGrades: 2-5Distance: 4 mi
- 5/10Hollister Middle SchoolGrades: 6-8Distance: 4.3 mi
- 5/10Hollister High SchoolGrades: 9-12Distance: 4.4 mi
Schools provided by the listing agent
- Elementary: Hollister
- Middle: Hollister
- High: Hollister
Source: SOMOMLS. This data may not be complete. We recommend contacting the local school district to confirm school assignments for this home.



