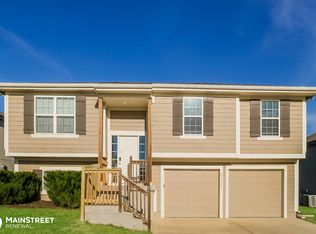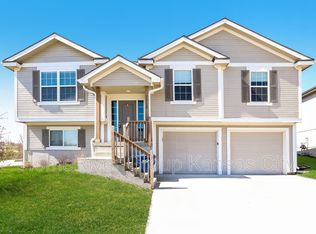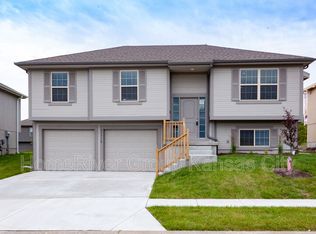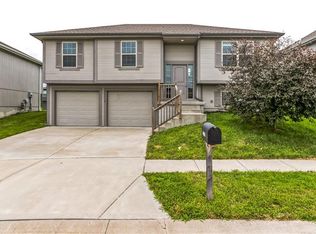Sold
Price Unknown
21719 Westover Rd, Peculiar, MO 64078
3beds
1,506sqft
Single Family Residence
Built in 2018
5,750 Square Feet Lot
$298,500 Zestimate®
$--/sqft
$1,779 Estimated rent
Home value
$298,500
$254,000 - $349,000
$1,779/mo
Zestimate® history
Loading...
Owner options
Explore your selling options
What's special
Inviting 3-Bed, 2.5-Bath Split-Level Home with Stylish Features
Welcome to this charming split-level home offering comfort, convenience, and modern living. With 3 bedrooms, 2.5 bathrooms, and a 2-car attached garage, this property is designed to suit a variety of lifestyles.
The main level boasts a spacious living room with a cozy fireplace, perfect for gathering with family and friends. The living room seamlessly connects to the eat-in kitchen, which features stainless steel appliances, wood cabinets, granite countertops, and a functional island. Step outside from the kitchen to a deck overlooking the backyard, a great spot for outdoor dining or relaxing.
All three bedrooms are located on the main level, including the serene primary suite. The primary bedroom features a tray ceiling, a walk-in closet, and a private ensuite bathroom complete with a dual-sink vanity and a stand-alone shower. Two additional bedrooms provide ample space for family, guests, or a home office.
The lower level offers even more versatility, with convenient garage access and a large family room perfect for a media space, playroom, or home gym. A half bath on this level adds convenience for both residents and visitors.
This home is the perfect blend of style and functionality, offering plenty of space to enjoy both indoors and out. Don’t miss the opportunity to make it yours—schedule your showing today!
Zillow last checked: 8 hours ago
Listing updated: February 26, 2025 at 09:58am
Listing Provided by:
Robert Salmons 888-216-6364,
Entera Realty
Bought with:
Dakota Chapin, SP00237292
Remax Signature
Source: Heartland MLS as distributed by MLS GRID,MLS#: 2525744
Facts & features
Interior
Bedrooms & bathrooms
- Bedrooms: 3
- Bathrooms: 3
- Full bathrooms: 2
- 1/2 bathrooms: 1
Primary bedroom
- Features: All Carpet
- Level: Upper
- Dimensions: 12 x 14
Bedroom 2
- Features: All Carpet
- Level: Upper
- Dimensions: 10 x 10
Bedroom 3
- Features: All Carpet
- Level: Upper
- Dimensions: 10 x 10
Primary bathroom
- Level: Upper
Bathroom 2
- Features: Shower Over Tub
- Level: Upper
Dining room
- Features: Vinyl, Wood Floor
- Level: Main
Family room
- Features: All Carpet
- Level: Basement
- Dimensions: 13 x 21
Half bath
- Level: Basement
Kitchen
- Features: Vinyl, Wood Floor
- Level: Main
Living room
- Features: All Carpet, Fireplace
- Level: Main
- Dimensions: 14.5 x 13.5
Heating
- Natural Gas, Forced Air
Cooling
- Electric
Appliances
- Included: Dishwasher, Microwave, Refrigerator, Built-In Electric Oven, Stainless Steel Appliance(s)
- Laundry: In Hall, Upper Level
Features
- Ceiling Fan(s), Kitchen Island, Stained Cabinets, Walk-In Closet(s)
- Flooring: Carpet, Luxury Vinyl
- Basement: Basement BR,Full,Garage Entrance
- Number of fireplaces: 1
- Fireplace features: Living Room
Interior area
- Total structure area: 1,506
- Total interior livable area: 1,506 sqft
- Finished area above ground: 1,156
- Finished area below ground: 350
Property
Parking
- Total spaces: 2
- Parking features: Attached, Garage Faces Front
- Attached garage spaces: 2
Features
- Patio & porch: Deck
- Fencing: Other
Lot
- Size: 5,750 sqft
- Features: City Limits, Level
Details
- Parcel number: 2678656
Construction
Type & style
- Home type: SingleFamily
- Architectural style: Traditional
- Property subtype: Single Family Residence
Materials
- Frame
- Roof: Composition
Condition
- Year built: 2018
Utilities & green energy
- Sewer: Public Sewer
- Water: Public
Community & neighborhood
Location
- Region: Peculiar
- Subdivision: Bradley's Crossing
HOA & financial
HOA
- Has HOA: Yes
- HOA fee: $120 annually
- Amenities included: Play Area
- Services included: All Amenities
Other
Other facts
- Listing terms: Cash,Conventional,FHA,VA Loan
- Ownership: Investor
- Road surface type: Paved
Price history
| Date | Event | Price |
|---|---|---|
| 2/25/2025 | Sold | -- |
Source: | ||
| 1/23/2025 | Pending sale | $284,900$189/sqft |
Source: | ||
| 1/14/2025 | Listed for sale | $284,900$189/sqft |
Source: | ||
| 12/4/2024 | Listing removed | $1,695$1/sqft |
Source: Zillow Rentals Report a problem | ||
| 12/3/2024 | Listed for rent | $1,695$1/sqft |
Source: Zillow Rentals Report a problem | ||
Public tax history
| Year | Property taxes | Tax assessment |
|---|---|---|
| 2024 | $2,647 +0.6% | $33,520 |
| 2023 | $2,630 +8% | $33,520 +11.5% |
| 2022 | $2,436 -3.3% | $30,050 |
Find assessor info on the county website
Neighborhood: 64078
Nearby schools
GreatSchools rating
- 6/10Bridle Ridge Intermediate SchoolGrades: K-5Distance: 2.9 mi
- 4/10Raymore-Peculiar South Middle SchoolGrades: 6-8Distance: 1.6 mi
- 6/10Raymore-Peculiar Sr. High SchoolGrades: 9-12Distance: 1.4 mi
Schools provided by the listing agent
- Elementary: Bridle Ridge
- Middle: Raymore-Peculiar South
- High: Raymore-Peculiar
Source: Heartland MLS as distributed by MLS GRID. This data may not be complete. We recommend contacting the local school district to confirm school assignments for this home.
Get a cash offer in 3 minutes
Find out how much your home could sell for in as little as 3 minutes with a no-obligation cash offer.
Estimated market value
$298,500
Get a cash offer in 3 minutes
Find out how much your home could sell for in as little as 3 minutes with a no-obligation cash offer.
Estimated market value
$298,500



