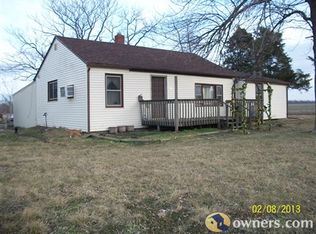PRICED BELOW APPRAISAL! Custom Built 1 Owner home. Gourmet Kitchen w/commercial Jennaire range. Roof, 1 yr, freshly painted int, maint. free ext. Extra large rooms. 2 see thru fireplaces, 1 in Great room into Hearth room w/stacked stone, 1 in Mstr suite & over looking jetted tub. Mstr suite has a morning bar, large walk-in closet, & cedar closet.
This property is off market, which means it's not currently listed for sale or rent on Zillow. This may be different from what's available on other websites or public sources.
